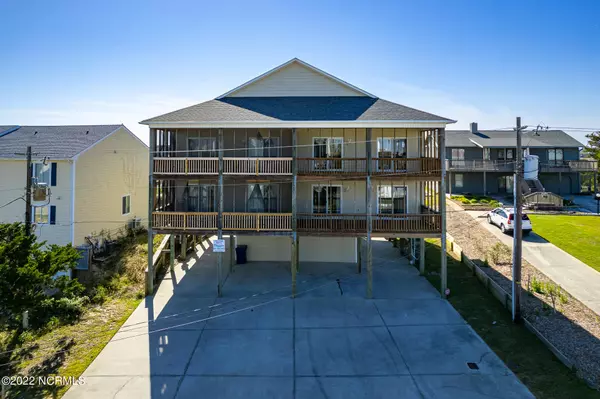For more information regarding the value of a property, please contact us for a free consultation.
Key Details
Sold Price $575,000
Property Type Condo
Sub Type Condominium
Listing Status Sold
Purchase Type For Sale
Square Footage 1,454 sqft
Price per Sqft $395
Subdivision Club Colony
MLS Listing ID 100322238
Sold Date 05/23/22
Style Wood Frame
Bedrooms 4
Full Baths 3
HOA Y/N No
Originating Board Hive MLS
Year Built 2005
Annual Tax Amount $1,133
Property Sub-Type Condominium
Property Description
Beach retreat in Club Colony within an easy walking distance to the beach offering views of Bogue Sound and the ocean; location is not in a flood zone and there are no HOA dues! This versatile floor plan offers great spaces inside and out with 4 bedrooms, 3 full baths and a ground level full ''beach bath'' with a walk-in shower (not included in the GLA) for a combined square footage of 1454 square feet. Reverse floor plan helps to capture the island spirit with waterviews from the main living areas. The top/3rd floor features: an open concept living area with a corner fireplace and vaulted ceiling; gourmet kitchen with granite counters, stainless steel appliances and a dining area; the master bedroom suite with full en-suite bath is also on this level. The 2nd floor offers: 3 guest bedrooms and 2 full baths -- plenty of room for family and friends! Ground level dumbwaiter goes to all three floors. Recent updates include: new LVP flooring, new dishwasher and water heater, roof 2018, one heatpump 2016 and one heatpump 2018. Outdoor spaces include front and rear open decking, front decking, carport area, storage closet and an outside shower. Begin living the coastal life today with this move-in ready beach retreat!
Unit being sold furnished, EXCLUDING TV.
Location
State NC
County Carteret
Community Club Colony
Zoning RMF
Direction If traveling east on East Fort Macon Road, turn right on to Willis Avenue. Unit will be fourth on the right.
Location Details Island
Rooms
Other Rooms Shower, Storage
Basement None
Primary Bedroom Level Primary Living Area
Interior
Interior Features Solid Surface, Vaulted Ceiling(s), Ceiling Fan(s), Furnished, Walk-in Shower, Eat-in Kitchen
Heating Electric, Heat Pump
Cooling Central Air
Flooring LVT/LVP, Carpet, Tile
Fireplaces Type Gas Log
Fireplace Yes
Window Features Blinds
Appliance Washer, Stove/Oven - Electric, Refrigerator, Microwave - Built-In, Dryer, Dishwasher
Laundry Hookup - Dryer, Washer Hookup
Exterior
Exterior Feature Outdoor Shower
Parking Features On Site, Paved
Carport Spaces 1
View Ocean, Sound View, Water
Roof Type Shingle,Composition
Porch Open, Deck
Building
Story 3
Entry Level Three Or More
Foundation Other, Slab
Sewer Septic On Site
Water Municipal Water
Structure Type Outdoor Shower
New Construction No
Schools
Elementary Schools Morehead City Elem
Middle Schools Morehead City
High Schools East Carteret
Others
Tax ID 638515533102000
Acceptable Financing Cash, Conventional
Listing Terms Cash, Conventional
Special Listing Condition None
Read Less Info
Want to know what your home might be worth? Contact us for a FREE valuation!

Our team is ready to help you sell your home for the highest possible price ASAP




