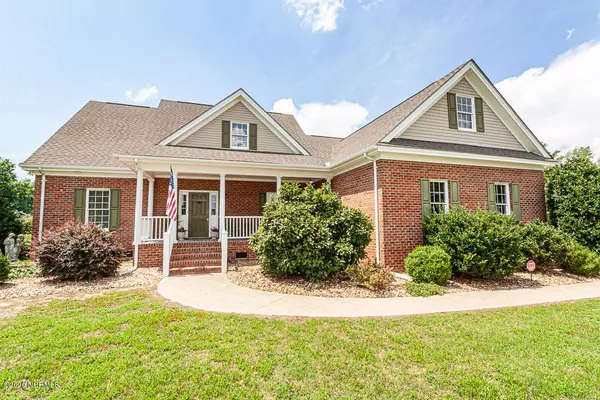For more information regarding the value of a property, please contact us for a free consultation.
Key Details
Sold Price $389,000
Property Type Single Family Home
Sub Type Single Family Residence
Listing Status Sold
Purchase Type For Sale
Square Footage 3,410 sqft
Price per Sqft $114
Subdivision Tall Cotton
MLS Listing ID 100221281
Sold Date 09/01/20
Style Wood Frame
Bedrooms 4
Full Baths 3
HOA Y/N No
Originating Board North Carolina Regional MLS
Year Built 2004
Annual Tax Amount $2,020
Lot Size 0.970 Acres
Acres 0.97
Lot Dimensions 149.42x282.81
Property Description
Lovely brick home that has recently been painted inside along with new carpet and refinished hardwood floors. You will find a split bedroom floor plan on the first floor with Master Bedroom and glam bathroom on one side of the home and two additional bedrooms and full bathroom located on the other side of the home. Also located on the first floor is a formal dining room, great room, and kitchen with a breakfast nook. You can access the two car attached garage from the dedicated laundry room. Upstairs is the fourth bedroom, full bathroom, bonus room and 2nd bonus area with surround sound equipment already installed. Step out of the great room onto your own private screened in porch where you can relax while enjoying the view of your ornamental fenced backyard. Or step out onto the surround of your own 18' x 36' in-ground pool. This is how ''home'' should be and it is ready for you.
Location
State NC
County Nash
Community Tall Cotton
Zoning AG
Direction Take I95 N to exit 145 (Gold Rock) and turn right onto Hwy 4. Then turn right on Hwy 48 and then the first right onto N Halifax Road. Turn right on to Burnett Rd, then right onto N Browntown Rd. Turn left onto Tall Cotton Rd, home on right.
Location Details Mainland
Rooms
Basement Crawl Space, None
Primary Bedroom Level Primary Living Area
Interior
Interior Features Foyer, Master Downstairs, Walk-in Shower, Eat-in Kitchen, Walk-In Closet(s)
Heating Electric, Forced Air, Heat Pump
Cooling Central Air
Flooring Carpet, Vinyl, Wood
Fireplaces Type Gas Log
Fireplace Yes
Window Features Blinds
Appliance Microwave - Built-In, Double Oven, Disposal, Dishwasher, Cooktop - Electric
Laundry Inside
Exterior
Exterior Feature None
Parking Features Paved
Garage Spaces 2.0
Pool In Ground
Waterfront Description None
Roof Type Composition
Accessibility None
Porch Covered, Porch, Screened
Building
Story 2
Entry Level One and One Half
Sewer Septic On Site
Water Well
Structure Type None
New Construction No
Others
Tax ID 3834-00-44-8375
Acceptable Financing Cash, Conventional, FHA, USDA Loan, VA Loan
Listing Terms Cash, Conventional, FHA, USDA Loan, VA Loan
Special Listing Condition None
Read Less Info
Want to know what your home might be worth? Contact us for a FREE valuation!

Our team is ready to help you sell your home for the highest possible price ASAP




