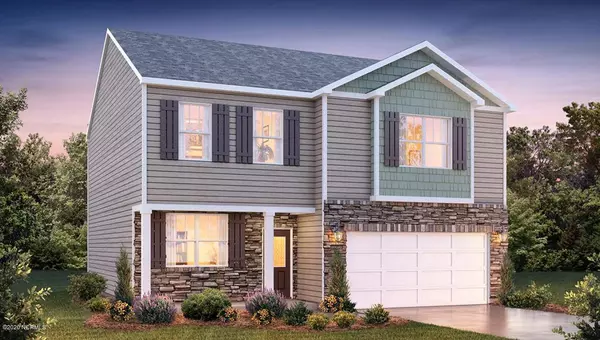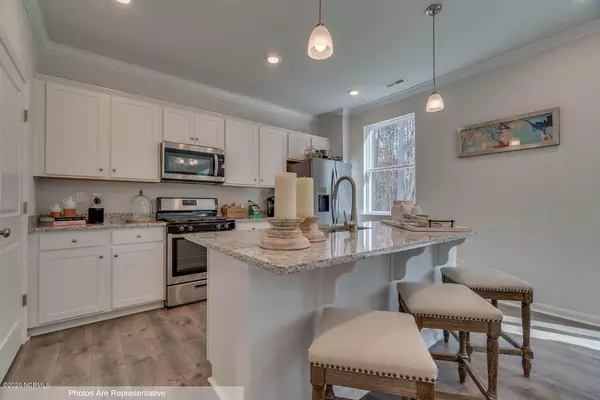For more information regarding the value of a property, please contact us for a free consultation.
Key Details
Sold Price $259,490
Property Type Single Family Home
Sub Type Single Family Residence
Listing Status Sold
Purchase Type For Sale
Square Footage 2,175 sqft
Price per Sqft $119
Subdivision Parrish Ridge
MLS Listing ID 100244761
Sold Date 03/15/21
Style Wood Frame
Bedrooms 3
Full Baths 2
Half Baths 1
HOA Fees $50
HOA Y/N Yes
Originating Board North Carolina Regional MLS
Year Built 2021
Lot Size 5,227 Sqft
Acres 0.12
Lot Dimensions see plat
Property Sub-Type Single Family Residence
Property Description
Parrish Ridge in New community in Wilson's Mills! The Penwell plan features 3br/2.5 Kitchen has White cabinets granite counter tops, tile backsplash, center island, stainless steel apps! RevWood floors throughout main areas! Owner's suite features vaulted ceiling, dual vanity WIC. Loft. Quality materials and workmanship, plus a 1-year builder's warranty. Includes our smart home tech package! A D.R. Horton Smart Home includes : a Z-Wave programmable thermostat; a Z-Wave door lock
Pictures representative
Location
State NC
County Johnston
Community Parrish Ridge
Zoning res
Direction In GPS use, 416 Fire Department Rd Clayton NC 27527 I-40E to US 70 East, take left onto Strickland then turn right onto Wilsons Mills Rd, turn left onto Fire Department Road and community will be on right.
Location Details Mainland
Rooms
Basement None
Primary Bedroom Level Non Primary Living Area
Interior
Interior Features Foyer, 9Ft+ Ceilings, Pantry, Walk-in Shower, Eat-in Kitchen
Heating Electric, Forced Air
Cooling Zoned
Flooring Laminate
Fireplaces Type None
Fireplace No
Appliance Stove/Oven - Electric, Microwave - Built-In, Disposal, Dishwasher
Laundry Inside
Exterior
Exterior Feature Shutters - Functional
Parking Features Paved
Garage Spaces 2.0
Pool None
Utilities Available Community Water
Roof Type Shingle
Porch Patio
Building
Lot Description Corner Lot
Story 2
Entry Level Two
Foundation Slab
Sewer Community Sewer
Structure Type Shutters - Functional
New Construction Yes
Others
Tax ID 169606-39-0401
Acceptable Financing Cash, Conventional, FHA, USDA Loan, VA Loan
Listing Terms Cash, Conventional, FHA, USDA Loan, VA Loan
Special Listing Condition None
Read Less Info
Want to know what your home might be worth? Contact us for a FREE valuation!

Our team is ready to help you sell your home for the highest possible price ASAP




