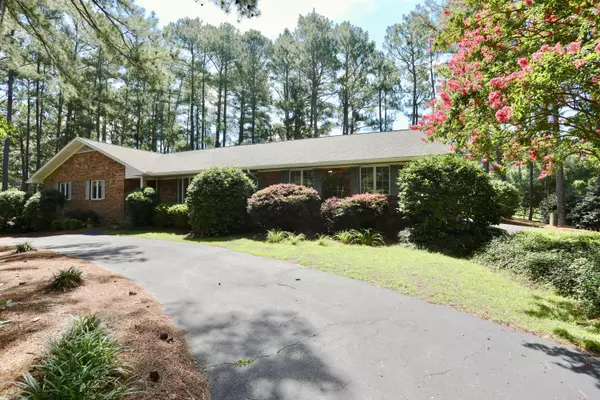For more information regarding the value of a property, please contact us for a free consultation.
Key Details
Sold Price $317,000
Property Type Single Family Home
Sub Type Single Family Residence
Listing Status Sold
Purchase Type For Sale
Square Footage 2,152 sqft
Price per Sqft $147
Subdivision Foxfire Village
MLS Listing ID 207058
Sold Date 08/27/21
Bedrooms 3
Full Baths 2
Half Baths 1
HOA Y/N No
Originating Board Hive MLS
Year Built 1976
Annual Tax Amount $1,220
Lot Size 0.890 Acres
Acres 0.89
Lot Dimensions 65 x 18x72 x 152 x 83 x 66 x 39 x 54 x 205
Property Sub-Type Single Family Residence
Property Description
Charming All Brick home offers the best of privacy & location! Nestled on nearly 1 Acre (.89) quiet cul-de-sac. Eclectic mixture of shrubs & plantings surround entire home making each season a delight! Enjoy Private Golf Front vistas from Carolina Rm & exterior Patio for relaxing & entertaining spaces. Meticulously maintained home & property with significant Improvements including New Septic Tank, Crawlspace Vapor Barrier, Newer Roof & Gutters with leaf guards. Newer HVAC, Skylights & much more! Formal Dining/LR flows nicely to bright eat in Kitchen & Sep Living Rm with Gas Fireplace & raised hearth. Custom Built with ADA accessible hallways, doors & baths! Enjoy Oversized 2 Car Garage & Golf Cart Storage! Basement includes workshop & easily finished for additional heated/cooled space. Lovely Foyer entryway opens to Formal Dining Rm finished in Crown Molding & Chair Rail trim & flanked with traditional wall sconces & chandelier. Enjoy the warmth of Gas FP in Vaulted Ceiling Living Rm. Master BR includes walk in closet & private On Suite Bath with Walk in Shower. Lovely Outdoor Views from Master BR through Pella Patio Doors. Newer Skylights all replaced, bringing an abundance of natural light throughout the home. Maintenance friendly wood laminate floors throughout common living, dining & kitchen areas. Fabulous space found in large laundry off kitchen includes large utility sink & great storage with built in cabinetry & pantry. Oversized two car garage offers additional golf cart storage & abundance of space. Some floored attic space noted above garage. Basement easily accessed by path from both backyard & front drive. Recently resealed in 2019, Circle Driveway provides tons of additional parking space & fits beautifully into landscape. Fabulous above road location on quiet cut-de-sac offers the best location for those looking for privacy & great outdoor space with views that can't be beat. Call for your tour to view this wonderful property and home TODAY!
Location
State NC
County Moore
Community Foxfire Village
Zoning RS-30
Direction HOFFMAN RD, FOXFIRE VILLAGE. TO HILLSIDE DR. HOUSE ON LEFT IN CUL-DE-SAC.
Rooms
Other Rooms Workshop
Basement Crawl Space
Interior
Interior Features Solid Surface, Workshop, Master Downstairs, Vaulted Ceiling(s), Ceiling Fan(s), Pantry, Skylights, Walk-In Closet(s)
Heating Forced Air, Heat Pump, Propane
Flooring Carpet, Tile, Vinyl, Wood
Fireplaces Type Gas Log
Fireplace Yes
Appliance Washer, Refrigerator, Microwave - Built-In, Dryer, Disposal, Dishwasher
Exterior
Exterior Feature Irrigation System
Parking Features Carport, Paved
Roof Type Composition
Porch Covered, Patio, Porch
Building
Lot Description On Golf Course, Cul-de-Sac Lot
Entry Level One
Sewer Septic On Site
Water Municipal Water, Well
Structure Type Irrigation System
Others
Acceptable Financing Cash
Listing Terms Cash
Read Less Info
Want to know what your home might be worth? Contact us for a FREE valuation!

Our team is ready to help you sell your home for the highest possible price ASAP




