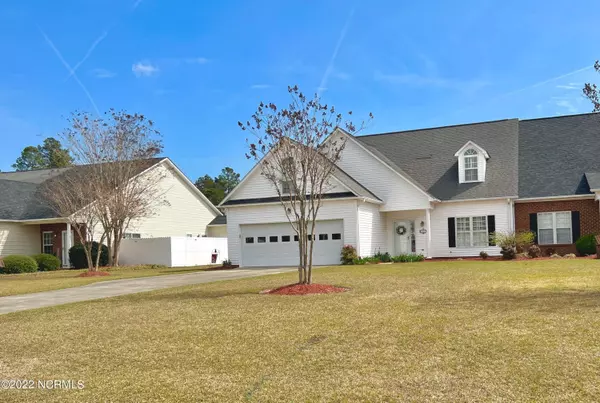For more information regarding the value of a property, please contact us for a free consultation.
Key Details
Sold Price $200,000
Property Type Townhouse
Sub Type Townhouse
Listing Status Sold
Purchase Type For Sale
Square Footage 1,667 sqft
Price per Sqft $119
Subdivision Briarpatch
MLS Listing ID 100318493
Sold Date 05/14/22
Style Wood Frame
Bedrooms 2
Full Baths 2
HOA Fees $1,200
HOA Y/N Yes
Originating Board Hive MLS
Year Built 1999
Annual Tax Amount $1,927
Lot Size 8,276 Sqft
Acres 0.19
Lot Dimensions 49' x 169' x 53' x 165'
Property Description
Don't let this golden opportunity pass you by-this spacious patio home in the desirable Briarpatch won't last long! Freshly painted interior with large sunlit kitchen; NEW stainless dishwasher & NEW stainless refrigerator; Gas pack 3 years old; vaulted ceilings add to the grandeur of this home; Master suite opens to large private covered patio; master bath has double vanities, garden tub and walk in shower; Plantation shutters throughout; cozy upstairs loft area that could function as you see fit; fenced in backyard with storage room; patio has covered area for shade and open area for soaking up the sun; situated to enjoy morning sun rays; a variety of perennials planted in the borders provide color and blooms practically year round! larger enclosed grassy area than typically found in communities such as this;
second bedroom boasts beautiful hand painted mural; a bed of irises flank the front entryway setting this unit apart from the rest;
very close to medical facilities, schools and shopping, yet tucked away in an open, outdoor area that has the feel of being far from the hustle and bustle of the city
Location
State NC
County Lenoir
Community Briarpatch
Zoning X
Direction Head out of Kinston toward Snow Hill on Hwy 58 N. Once you go through Cunningham Rd intersection stoplight, take next right onto Briary Run Rd; then turn right into Briarpatch subdivision and home is second building on left;
Location Details Mainland
Rooms
Other Rooms Storage
Basement None
Primary Bedroom Level Primary Living Area
Interior
Interior Features Foyer, Master Downstairs, Vaulted Ceiling(s), Ceiling Fan(s), Pantry, Walk-in Shower, Walk-In Closet(s)
Heating Gas Pack, Natural Gas
Cooling Central Air
Flooring Carpet, Laminate, Tile
Fireplaces Type Gas Log
Fireplace Yes
Window Features Thermal Windows,Blinds
Appliance Stove/Oven - Electric, Refrigerator, Microwave - Built-In, Dishwasher
Laundry Laundry Closet
Exterior
Parking Features Paved
Garage Spaces 2.0
Utilities Available Natural Gas Connected
Waterfront Description None
Roof Type Shingle
Porch Open, Covered, Patio
Building
Story 2
Entry Level One and One Half
Foundation Slab
Sewer Municipal Sewer
Water Municipal Water
Architectural Style Patio
New Construction No
Others
Tax ID 452602893292
Acceptable Financing Cash, Conventional, FHA, VA Loan
Listing Terms Cash, Conventional, FHA, VA Loan
Special Listing Condition None
Read Less Info
Want to know what your home might be worth? Contact us for a FREE valuation!

Our team is ready to help you sell your home for the highest possible price ASAP




