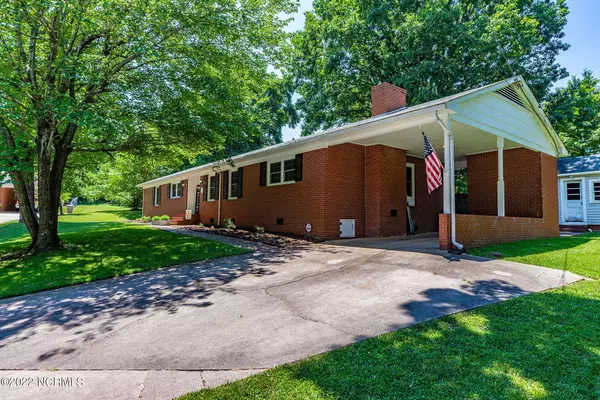For more information regarding the value of a property, please contact us for a free consultation.
Key Details
Sold Price $269,500
Property Type Single Family Home
Sub Type Single Family Residence
Listing Status Sold
Purchase Type For Sale
Square Footage 1,820 sqft
Price per Sqft $148
Subdivision Not In Subdivision
MLS Listing ID 100334567
Sold Date 09/20/22
Bedrooms 3
Full Baths 2
HOA Y/N No
Originating Board Hive MLS
Year Built 1979
Annual Tax Amount $2,321
Lot Size 0.330 Acres
Acres 0.33
Lot Dimensions 131.8X176.3X65X65X95
Property Sub-Type Single Family Residence
Property Description
Beautiful, completely remodeled 3 bed/ 2 bath home nestled on a quiet cul-de-sac. Located in the Greystone area of Asheboro, this home is convenient to downtown Asheboro, Highway 64 and 220. Featuring a spacious kitchen with granite countertops, stainless steel appliances, and eat-at-bar. Large master bedroom with en-suite bathroom, cozy living room, and den with fireplace. This is the perfect home and location to be close to all Asheboro has to offer, while still being tucked away in a quiet neighborhood. Washer and Dryer is negotiable.
Location
State NC
County Randolph
Community Not In Subdivision
Zoning R-10
Direction From Lowe's Foods in Asheboro, Start out going east on W Dixie Dr/NC-49 toward S Park St. Travel approximately 1.09 miles and turn left onto Cliff Road. Travel approximately 0.42 miles and take the 3rd right onto Avondale Ave. In 0.05 miles, turn right onto Walton Ct. Travel 0.10 miles and the destination is on the right.
Location Details Mainland
Rooms
Other Rooms Storage
Basement Crawl Space, None
Primary Bedroom Level Primary Living Area
Interior
Interior Features Foyer, Ceiling Fan(s), Eat-in Kitchen
Heating Heat Pump, Electric
Flooring Carpet, Vinyl
Window Features Thermal Windows,Blinds
Appliance Stove/Oven - Electric, Microwave - Built-In, Dishwasher
Laundry Inside
Exterior
Parking Features Concrete
Garage Spaces 1.0
Pool None
Utilities Available Municipal Sewer Available, Municipal Water Available
Waterfront Description None
Roof Type Shingle,Composition
Accessibility None
Porch Deck
Building
Lot Description Cul-de-Sac Lot
Story 1
Entry Level One
New Construction No
Schools
Elementary Schools Other
Middle Schools Southern Middle
High Schools Asheboro High
Others
Tax ID 7760086630
Acceptable Financing Cash, Conventional, FHA, USDA Loan, VA Loan
Horse Property None
Listing Terms Cash, Conventional, FHA, USDA Loan, VA Loan
Special Listing Condition None
Read Less Info
Want to know what your home might be worth? Contact us for a FREE valuation!

Our team is ready to help you sell your home for the highest possible price ASAP




