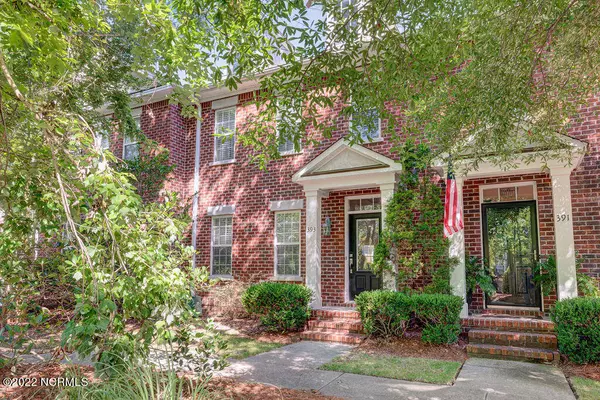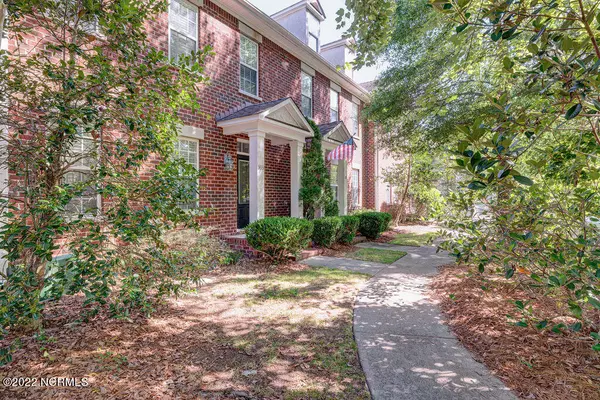For more information regarding the value of a property, please contact us for a free consultation.
Key Details
Sold Price $510,000
Property Type Townhouse
Sub Type Townhouse
Listing Status Sold
Purchase Type For Sale
Square Footage 1,893 sqft
Price per Sqft $269
Subdivision Demarest Village
MLS Listing ID 100332408
Sold Date 08/26/22
Style Wood Frame
Bedrooms 3
Full Baths 2
Half Baths 1
HOA Fees $2,000
HOA Y/N Yes
Originating Board Hive MLS
Year Built 2000
Lot Size 3,485 Sqft
Acres 0.08
Lot Dimensions Irregular
Property Description
Must see ''all brick'' townhouse in the highly sought after Demarest Village, off of Middle Sound Loop. Recently updated with high style appointments, as well as a fully detached garage with upstairs apartment! The main townhouse features 3 bedrooms and 3 bathrooms at 1893 sq ft and the studio apartment is 493 sq ft for a total sq ft of 2386. Upon entering the home you will notice the modern feel of the fully open floor plan that flows from the kitchen, dining and living room. The kitchen features a stainless hood, appliances and granite counters tops. Large master suite with French door opening into the master bath. Out back the yard is fully fenced with plenty of room for additional outdoor living space. The 2 car garage offers additional parking space at the rear of the property and also features a studio apartment with kitchen and full bathroom. Demarest Village is a small and tranquil community, surrounded by an abundance of trees, nature trails, ponds and fountains. This community features 2 parks with playgrounds and a community pool.
Location
State NC
County New Hanover
Community Demarest Village
Zoning R-20
Direction Market Street to Middle Sound Loop. Right at Ogden Elementary School, Left to Demarest Village.
Location Details Mainland
Rooms
Basement None
Primary Bedroom Level Non Primary Living Area
Interior
Interior Features 9Ft+ Ceilings, Ceiling Fan(s), Pantry, Walk-In Closet(s)
Heating Electric, Heat Pump
Cooling Central Air
Flooring LVT/LVP, Tile
Fireplaces Type None
Fireplace No
Window Features Blinds
Appliance Refrigerator, Microwave - Built-In, Dishwasher, Cooktop - Gas
Laundry Inside
Exterior
Exterior Feature None
Parking Features Off Street, Paved
Garage Spaces 2.0
Roof Type Shingle
Porch Patio
Building
Story 2
Entry Level Two
Foundation Slab
Sewer Municipal Sewer
Water Municipal Water
Structure Type None
New Construction No
Schools
Elementary Schools Ogden
Middle Schools Noble
High Schools Laney
Others
Tax ID R04400-004-043-000
Acceptable Financing Cash, Conventional, FHA, VA Loan
Listing Terms Cash, Conventional, FHA, VA Loan
Special Listing Condition None
Read Less Info
Want to know what your home might be worth? Contact us for a FREE valuation!

Our team is ready to help you sell your home for the highest possible price ASAP




