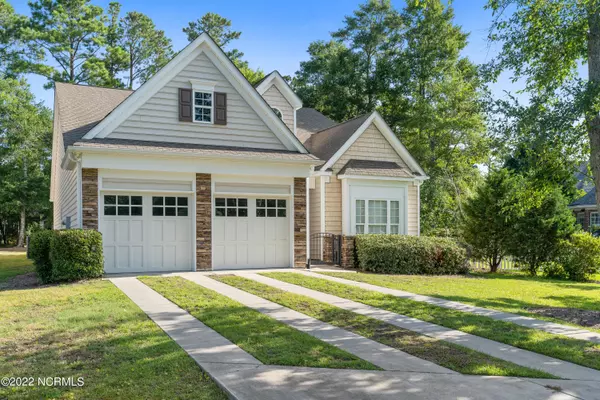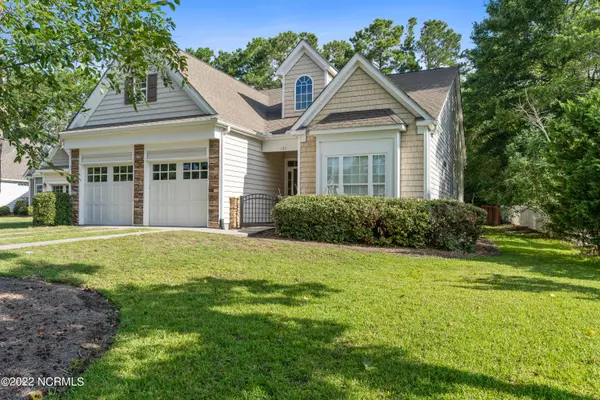For more information regarding the value of a property, please contact us for a free consultation.
Key Details
Sold Price $365,000
Property Type Single Family Home
Sub Type Single Family Residence
Listing Status Sold
Purchase Type For Sale
Square Footage 1,883 sqft
Price per Sqft $193
Subdivision Cobblestone Village
MLS Listing ID 100340116
Sold Date 11/15/22
Style Wood Frame
Bedrooms 3
Full Baths 2
HOA Fees $1,796
HOA Y/N Yes
Originating Board Hive MLS
Year Built 2006
Lot Size 9,148 Sqft
Acres 0.21
Lot Dimensions 56X42X137X51X130
Property Description
WELCOME TO COBBLESTONE VILLAGE less than five minutes from the award-winning shores of Sunset Beach. Sit back and relax because the HOA dues take care of lawn care, basic landscaping, annual power washing, and gutter cleaning. This 3BR 2BA gem offers stunning wood flooring in the foyer, kitchen area, and formal dining room (which can easily be used as a home office or den). The open and airy kitchen offers granite counters and custom cabinetry with plenty of space to host those weekend gatherings. The spacious master boasts an ensuite with double vanities, a walk-in shower, and a soaking tub. Freshly painted throughout with new carpet in the living area and all bedrooms. Enjoy your morning coffee or afternoon beverage on the outside patio overlooking the backyard. Furniture is negotiable. Come see this one today!
Location
State NC
County Brunswick
Community Cobblestone Village
Zoning RES
Direction Sea Trail at the north entrance from Old Georgetown Road. Take Clubhouse Road through the community. Take the second left onto Rice Mill Circle. Take the first left onto Heatherbrook Drive. At the stop sign, turn left onto Bellwood Circle. Home will be on the right.
Location Details Mainland
Rooms
Primary Bedroom Level Primary Living Area
Interior
Interior Features Foyer, Solid Surface, Master Downstairs, 9Ft+ Ceilings, Ceiling Fan(s), Pantry, Walk-in Shower, Walk-In Closet(s)
Heating Fireplace(s), Electric, Heat Pump, Propane
Cooling Central Air
Flooring LVT/LVP, Carpet, Tile
Fireplaces Type Gas Log
Fireplace Yes
Appliance Washer, Stove/Oven - Electric, Refrigerator, Microwave - Built-In, Dryer, Disposal, Dishwasher
Exterior
Exterior Feature Irrigation System
Parking Features Concrete, On Site
Garage Spaces 2.0
Waterfront Description None
Roof Type Architectural Shingle
Porch Patio
Building
Story 1
Entry Level One
Foundation Slab
Sewer Municipal Sewer
Water Municipal Water
Structure Type Irrigation System
New Construction No
Others
Tax ID 242pd028
Acceptable Financing Cash, Conventional
Listing Terms Cash, Conventional
Special Listing Condition None
Read Less Info
Want to know what your home might be worth? Contact us for a FREE valuation!

Our team is ready to help you sell your home for the highest possible price ASAP




