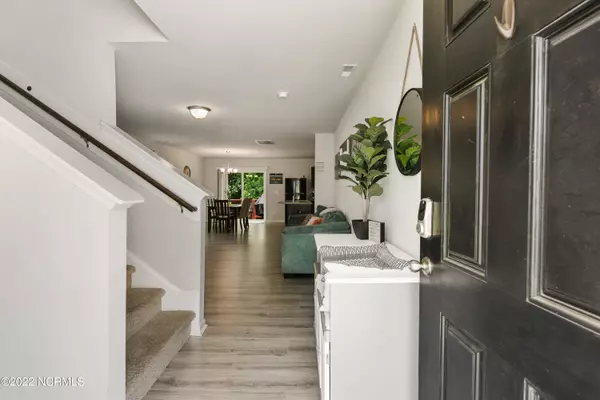For more information regarding the value of a property, please contact us for a free consultation.
Key Details
Sold Price $252,000
Property Type Single Family Home
Sub Type Single Family Residence
Listing Status Sold
Purchase Type For Sale
Square Footage 1,743 sqft
Price per Sqft $144
MLS Listing ID 100331935
Sold Date 08/03/22
Style Wood Frame
Bedrooms 3
Full Baths 2
Half Baths 1
HOA Y/N No
Originating Board Hive MLS
Year Built 2020
Lot Size 0.370 Acres
Acres 0.37
Lot Dimensions 57x218x120x177
Property Sub-Type Single Family Residence
Property Description
Boasting over 1700 sq ft, a spacious open floorplan, and newly updated LVP flooring throughout the 1st floor. This two story home is a must see. Offering 3 Bedrooms, 2.5 Baths, and a fully insulated 1 car Garage. The kitchen offers plenty of cabinet storage plus a walk-in pantry. Upstairs offers a Bonus Loft, Owner's Suite and 2 additional Bedrooms! The Owner's Suite is huge, the owner's bath with a walk-in shower, garden tub and spacious dual vanity. The impressive walk-in closet is large enough to accommodate all your storage needs! The spacious second and third Bedrooms are located on the second floor and are on opposite sides of the second full Bath
Location
State NC
County Harnett
Community Other
Zoning RA
Direction From Fayetteville, come thru Spring Lake and stay to the right towards HWY210, turn left on Ray Rd, take the 1st right at the round-a-bout to Overhills Rd. Then turn right on Edgecombe Drive and our homes are at the end of the street.
Location Details Mainland
Rooms
Primary Bedroom Level Non Primary Living Area
Interior
Heating Heat Pump, Electric, Forced Air
Cooling Central Air
Fireplaces Type None
Fireplace No
Window Features Blinds
Exterior
Exterior Feature None
Parking Features Paved
Garage Spaces 1.0
Roof Type Shingle
Porch Deck
Building
Story 2
Entry Level Two
Foundation Slab
Sewer Municipal Sewer
Water Municipal Water
Structure Type None
New Construction No
Schools
Elementary Schools Other
Middle Schools Harnett Central Middle School
High Schools Harnett Central High School
Others
Tax ID 01050501 0300 66
Acceptable Financing Cash, Conventional, FHA, USDA Loan, VA Loan
Listing Terms Cash, Conventional, FHA, USDA Loan, VA Loan
Special Listing Condition None
Read Less Info
Want to know what your home might be worth? Contact us for a FREE valuation!

Our team is ready to help you sell your home for the highest possible price ASAP




