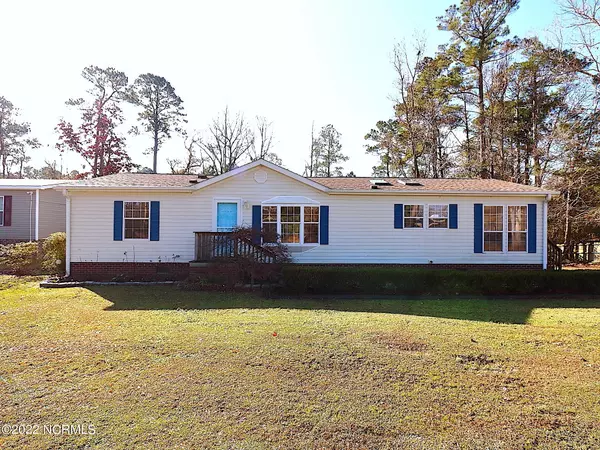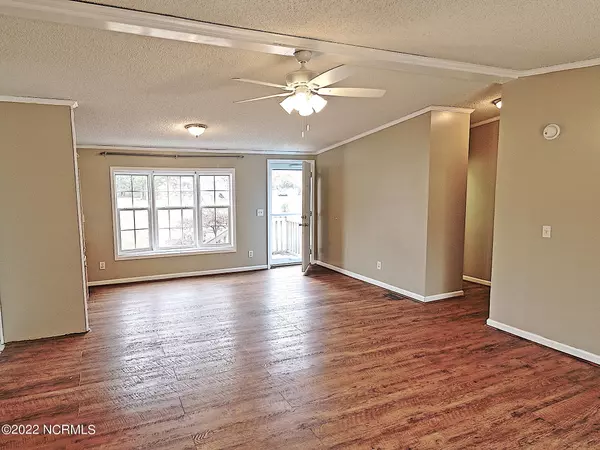For more information regarding the value of a property, please contact us for a free consultation.
Key Details
Sold Price $183,000
Property Type Manufactured Home
Sub Type Manufactured Home
Listing Status Sold
Purchase Type For Sale
Square Footage 1,509 sqft
Price per Sqft $121
Subdivision Bell Hammon Plantation
MLS Listing ID 100361942
Sold Date 02/03/23
Style Steel Frame,Wood Frame
Bedrooms 3
Full Baths 2
HOA Fees $163
HOA Y/N Yes
Originating Board North Carolina Regional MLS
Year Built 1997
Annual Tax Amount $797
Lot Size 0.820 Acres
Acres 0.82
Lot Dimensions Buyer to verify
Property Description
This move-in ready, single level, 3 bedroom, 2 bath, split-bedroom floor plan home in Bellhammon Plantation offers an .80+ acre lot that backs up to a beautifully wooded conservation easement. If you enjoy a boating lifestyle, Bellhammon Plantation is only a few miles from the Pender County boat ramp on the NE Cape Fear River. Upon entering the home, you will notice the laminate and LVP flooring throughout. The generously-sized great room offers a beautiful wood-burning fireplace and sliding door access to a new back deck. The built-in cabinet and beautiful bay window are special touches. Sunlight, cabinets, and counter space are plentiful as the kitchen is complete with not only an island, but a counter bar, a built-in desk/buffet area, a pantry, and skylights. How convenient that all the appliances convey including the front loading washer and dryer. The side entrance offers ease of unloading groceries or inviting guests into the dining area. A spacious primary bedroom suite includes newer windows, a good size closet, and a private bathroom with dual vanity, garden tub, and separate shower. Two additional bedrooms and a full bath are tucked away on the other side of the home. Bellhammon Plantation is professionally managed and requires low Homeowners Association dues. Imagine a new life with plenty of space to make it your own!
Location
State NC
County Pender
Community Bell Hammon Plantation
Zoning PD
Direction Hwy 117 to Hwy 133, left on Carver Road, right on Belhammon Road and follow to the end, left on Deepwoods Ridge and house on right.
Location Details Mainland
Rooms
Basement Crawl Space
Primary Bedroom Level Primary Living Area
Interior
Interior Features Kitchen Island, Master Downstairs, Vaulted Ceiling(s), Ceiling Fan(s), Skylights, Walk-in Shower, Walk-In Closet(s)
Heating Wood, Heat Pump, Fireplace(s), Electric
Flooring LVT/LVP, Laminate
Appliance Washer, Vent Hood, Stove/Oven - Electric, Refrigerator, Dryer, Dishwasher
Laundry Laundry Closet, In Kitchen
Exterior
Exterior Feature None
Parking Features Gravel, On Site
Utilities Available Community Water
Roof Type Architectural Shingle
Porch Deck, Porch
Building
Story 1
Entry Level One
Sewer Septic On Site
Structure Type None
New Construction No
Others
Tax ID 3223-23-9428-0000
Acceptable Financing Cash, Conventional, FHA, VA Loan
Listing Terms Cash, Conventional, FHA, VA Loan
Special Listing Condition None
Read Less Info
Want to know what your home might be worth? Contact us for a FREE valuation!

Our team is ready to help you sell your home for the highest possible price ASAP




