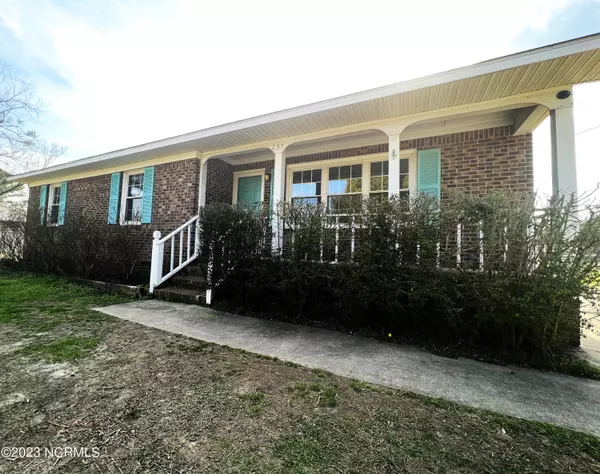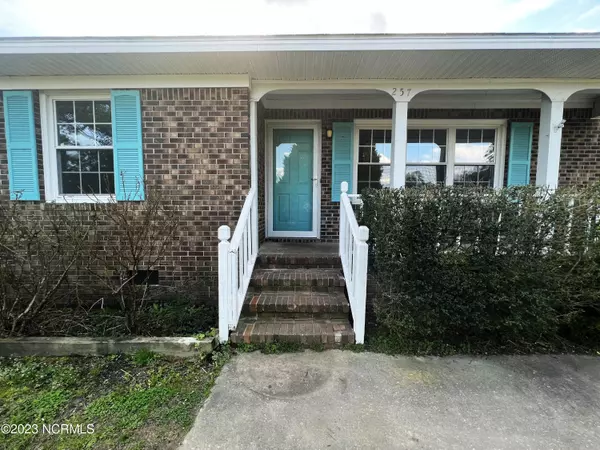For more information regarding the value of a property, please contact us for a free consultation.
Key Details
Sold Price $148,000
Property Type Single Family Home
Sub Type Single Family Residence
Listing Status Sold
Purchase Type For Sale
Square Footage 1,256 sqft
Price per Sqft $117
MLS Listing ID 100361433
Sold Date 02/21/23
Style Wood Frame
Bedrooms 3
Full Baths 1
HOA Y/N No
Originating Board North Carolina Regional MLS
Year Built 1985
Annual Tax Amount $610
Lot Size 0.489 Acres
Acres 0.49
Lot Dimensions 125.60 x 169.74 x 124.10 x 169.74
Property Sub-Type Single Family Residence
Property Description
This ranch style home is move-in-ready AND Seller is offering Closing Cost Assistance!! Home offers 3 bedrooms, 1 full bath, living room, large kitchen and dining room combination, utility room and screened-in back porch with newly replaced screen. Laminate, floating floor throughout. Tiled bathroom. Recent updates include new French doors in the Dining Room and new closet doors in all bedrooms. Chained link fence surrounding side and large back yard with small storage building, open carport and above ground swimming pool included. Paved driveway. Moisture barrier and dehumidifier installed with lifetime warranty (checked every 6 months) Not in a Flood Zone. ADT alarm & fire system can be conveyed with new owner. Located less than 15 minutes from Historic town of Edenton, 45 minutes to Greenville and only 1.5 hrs for a day trip to the beautiful Outer Banks!!
Location
State NC
County Bertie
Zoning R
Direction Traveling from Edenton onto Hwy 17S approximately 5 miles, turn right onto Jeff White Rd. Property will on the right in 1 mile. Sign in yard.
Location Details Mainland
Rooms
Other Rooms Covered Area, Storage
Basement None
Primary Bedroom Level Primary Living Area
Interior
Interior Features 1st Floor Master, Security System, Smoke Detectors
Heating Heat Pump
Cooling Heat Pump, Central
Flooring Laminate, Tile
Furnishings Unfurnished
Appliance None, Dishwasher, Dryer, Refrigerator, Stove/Oven - Electric, Vent Hood, Washer
Exterior
Parking Features Concrete
Pool Above Ground
Utilities Available Septic On Site, Water Connected
Waterfront Description None
Roof Type Composition
Porch Covered, Porch, Screened
Garage No
Building
Lot Description Level, Open
Story 1
Entry Level One
New Construction No
Schools
Elementary Schools Windsor
Middle Schools Bertie
High Schools Bertie
Others
Tax ID 6864-43-5707
Read Less Info
Want to know what your home might be worth? Contact us for a FREE valuation!

Our team is ready to help you sell your home for the highest possible price ASAP




