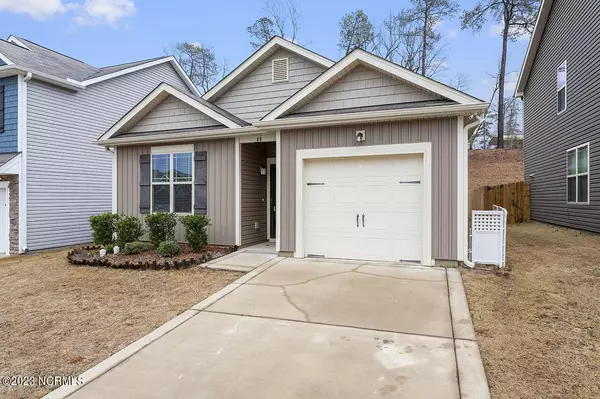For more information regarding the value of a property, please contact us for a free consultation.
Key Details
Sold Price $290,000
Property Type Single Family Home
Sub Type Single Family Residence
Listing Status Sold
Purchase Type For Sale
Square Footage 1,215 sqft
Price per Sqft $238
Subdivision Parkview
MLS Listing ID 100367669
Sold Date 03/31/23
Style Wood Frame
Bedrooms 3
Full Baths 2
HOA Fees $1,536
HOA Y/N Yes
Originating Board North Carolina Regional MLS
Year Built 2017
Annual Tax Amount $2,180
Lot Size 3,920 Sqft
Acres 0.09
Lot Dimensions see plat
Property Description
The feeling of new! This adorable MOVE IN READY ranch style 3 br/2ba beauty features an open floor plan. Enjoy your morning coffee or evening glass of wine on the tranquil *SCREENED PORCH*. This kitchen boasts beautiful cabinetry, *GRANITE* counters, and a stand-alone *CENTER ISLAND* which is perfect for prepping and entertaining. All kitchen appliances convey! The living room features a cozy *FIREPLACE* with a built-in shelving unit on one side. The blinds on the back door will be replaced. (on order) No need to take care of the grass as the HOA has you covered! Relax! Minutes away from downtown, this scenic neighborhood features sought-after outdoor amenities including *WALKING TRAILS* and a *POND*. HOA also includes membership to Lionsgate or Riverwood amenities! Convenience to restaurants & shopping. DON'T BLINK!
$4000 BUYER CLOSING COST SUPPORT (USE AS YOU CHOOSE) IF UNDER CONTRACT BY MARCH 10TH.
Location
State NC
County Johnston
Community Parkview
Zoning PUD
Direction From Raleigh, take I-40 E. Take US-70 Bus E exit 306 towards Clayton. Stay on US-70 E. Turn L on S. Robertson St. Turn L on W. Stallings St.Turn R on City Rd. Turn R on Parkview Drive then L on Balboa Pkwy, Home will be on left
Location Details Mainland
Rooms
Primary Bedroom Level Primary Living Area
Interior
Interior Features Foyer, Bookcases, Kitchen Island, Master Downstairs, Ceiling Fan(s), Pantry, Walk-in Shower, Eat-in Kitchen, Walk-In Closet(s)
Heating Heat Pump, Fireplace(s), Electric, Propane
Window Features Blinds
Exterior
Parking Features Attached, Concrete, Garage Door Opener
Garage Spaces 1.0
Roof Type Architectural Shingle
Porch Patio, Screened
Building
Story 1
Entry Level One
Foundation Slab
Sewer Municipal Sewer
Water Municipal Water
New Construction No
Others
Tax ID 05030073z
Acceptable Financing Cash, Conventional, FHA, USDA Loan, VA Loan
Listing Terms Cash, Conventional, FHA, USDA Loan, VA Loan
Special Listing Condition None
Read Less Info
Want to know what your home might be worth? Contact us for a FREE valuation!

Our team is ready to help you sell your home for the highest possible price ASAP




