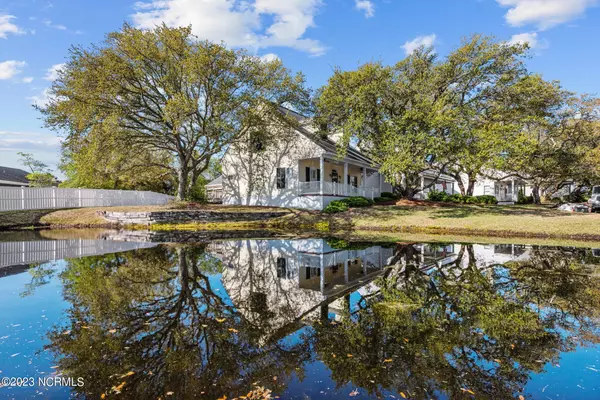For more information regarding the value of a property, please contact us for a free consultation.
Key Details
Sold Price $533,000
Property Type Single Family Home
Sub Type Single Family Residence
Listing Status Sold
Purchase Type For Sale
Square Footage 1,893 sqft
Price per Sqft $281
Subdivision The Oaks At Beaufort
MLS Listing ID 100379140
Sold Date 05/31/23
Style Wood Frame
Bedrooms 3
Full Baths 2
Half Baths 1
HOA Fees $1,100
HOA Y/N Yes
Originating Board North Carolina Regional MLS
Year Built 2005
Annual Tax Amount $2,564
Lot Size 6,098 Sqft
Acres 0.14
Lot Dimensions 42 x 120 x 30 x 37 x 124
Property Description
A rare find! Great Cape Cod style home in the desirable Oaks Subdivision in the town of Beaufort! Not in a flood zone, HOA dues only $1100 a year! Great location, a nice walking, biking, golf cart distance to downtown, Taylor's Creek and Fisherman's Park! Spotless inside and out - a great open floor plan with lots of light! Features include built ins, wood/laminate, carpet & tile floors, plantation shutters, 9 ft ceilings downstairs, kitchen with granite countertops, farm sink, kitchen bar, lots of storage, gas range & custom shaker cabinets. Large master ensuite on the first floor with oversized walk in shower! 2 bedrooms and bath upstairs and lots of extra storage in the eves. This home has two decks on either side of the house for entertaining, plus a covered front porch! A spacious garage with heating and air so that you can create a workspace, gym, or any other kind of extra use! Fully fenced in side yard, and extra spacious yard on the other side for more parking! Home includes metal hurricane shutters for extra protection! Located close to a public boat ramp, public parks, kayak launches on Taylor's Creek, plus close to downtown Beaufort with shops, restaurants, museums and more! Call today to preview this great property!
Location
State NC
County Carteret
Community The Oaks At Beaufort
Zoning RC 5
Direction Front Street to Ocean Street, follow Ocean to Lennoxville Road. Left on Lennoxville, left on Macgregor into The Oaks, see sign on left
Location Details Mainland
Rooms
Primary Bedroom Level Primary Living Area
Interior
Interior Features Solid Surface, Bookcases, Kitchen Island, Master Downstairs, 9Ft+ Ceilings, Ceiling Fan(s), Pantry, Walk-in Shower, Walk-In Closet(s)
Heating Heat Pump, Electric
Cooling Central Air
Flooring Carpet, Laminate, Tile
Fireplaces Type Gas Log
Fireplace Yes
Window Features Blinds
Appliance Water Softener, Washer, Stove/Oven - Gas, Refrigerator, Microwave - Built-In, Dryer, Dishwasher
Laundry Inside
Exterior
Exterior Feature Shutters - Board/Hurricane, Irrigation System
Parking Features Garage Door Opener, Off Street, On Site, Paved
Garage Spaces 2.0
Roof Type Shingle
Porch Covered, Deck, Porch
Building
Lot Description Corner Lot
Story 1
Entry Level One and One Half
Foundation Slab
Sewer Municipal Sewer
Water Municipal Water
Structure Type Shutters - Board/Hurricane,Irrigation System
New Construction No
Others
Tax ID 730507698538000
Acceptable Financing Cash, Conventional
Listing Terms Cash, Conventional
Special Listing Condition None
Read Less Info
Want to know what your home might be worth? Contact us for a FREE valuation!

Our team is ready to help you sell your home for the highest possible price ASAP




