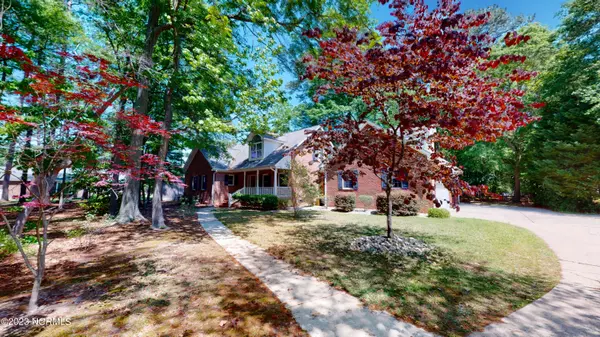For more information regarding the value of a property, please contact us for a free consultation.
Key Details
Sold Price $394,209
Property Type Single Family Home
Sub Type Single Family Residence
Listing Status Sold
Purchase Type For Sale
Square Footage 3,563 sqft
Price per Sqft $110
Subdivision Peele Acres
MLS Listing ID 100380140
Sold Date 06/06/23
Style Wood Frame
Bedrooms 3
Full Baths 3
Half Baths 1
HOA Y/N No
Originating Board North Carolina Regional MLS
Year Built 1992
Annual Tax Amount $2,220
Lot Size 0.937 Acres
Acres 0.94
Lot Dimensions 127x374.25x104.32x343.27
Property Description
Prepare To Fall In Love With This Spacious 3BR/3.5BA DREAM Home, Nestled On A Serene .94 Acre Lot*The Inviting Living RM Is Complete w/ Gas Logs And Gorgeous Built-Ins*The Kitchen Is A Chef's Delight w/ SS Appliances, Quartz Countertops, And A New Fridge, While The Sunny Breakfast Area Is Perfect For Your Morning Cup Of Coffee*A Separate Dining RM Is Ideal For Everyday Living And Special Occasions*The First-Floor Owner's Suite Boasts A Walk-In Shower w/ Tile Surround And The Two Secondary Bedrooms Share A Convenient Jack And Jill Bathroom*Soak Up The Sunshine In The Giant Sunroom*Upstairs You'll Find Three Bonus RMs PLUS A Full Bath*The Home Is Light And Bright And Features LVP And Tile Floors Throughout*With Ample Storage Featuring A Huge Walk-In Attic Plus Eave Storage, A Covered Back Patio, 2 Car Side Load Garage, Attached Carport, Tree house w/ Storage, AND MORE, This Home Is Sure To Impress! Don't Miss Out On The Chance To Make It Yours!
Location
State NC
County Wayne
Community Peele Acres
Zoning R-16
Direction US-70 E, Right onto Community Dr., Right onto NC-581 S, Lefto onto Rosewood Rd., Left onto Perkins Mill Rd., Right onto Perry Drive.
Location Details Mainland
Rooms
Basement Crawl Space, None
Primary Bedroom Level Primary Living Area
Interior
Interior Features Bookcases, Master Downstairs, Ceiling Fan(s), Pantry, Walk-in Shower, Eat-in Kitchen, Walk-In Closet(s)
Heating Electric, Forced Air, Heat Pump
Cooling Central Air
Flooring LVT/LVP, Tile
Fireplaces Type Gas Log
Fireplace Yes
Appliance Refrigerator, Range, Microwave - Built-In, Dishwasher
Laundry Inside
Exterior
Exterior Feature None
Parking Features Attached, Covered, Concrete
Garage Spaces 2.0
Carport Spaces 1
Roof Type Shingle
Porch Covered, Patio, Porch
Building
Lot Description Level
Story 2
Entry Level One and One Half
Sewer Septic On Site
Water Municipal Water
Structure Type None
New Construction No
Others
Tax ID 2680542842
Acceptable Financing Cash, Conventional, VA Loan
Listing Terms Cash, Conventional, VA Loan
Special Listing Condition None
Read Less Info
Want to know what your home might be worth? Contact us for a FREE valuation!

Our team is ready to help you sell your home for the highest possible price ASAP




