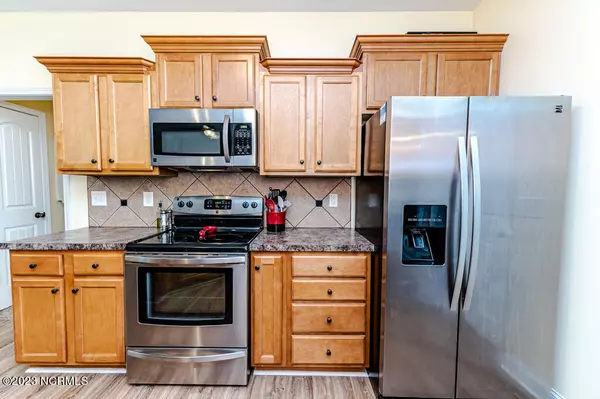For more information regarding the value of a property, please contact us for a free consultation.
Key Details
Sold Price $275,000
Property Type Single Family Home
Sub Type Single Family Residence
Listing Status Sold
Purchase Type For Sale
Square Footage 1,582 sqft
Price per Sqft $173
Subdivision Tingen Pointe
MLS Listing ID 100381692
Sold Date 06/28/23
Style Wood Frame
Bedrooms 3
Full Baths 2
HOA Fees $132
HOA Y/N Yes
Originating Board North Carolina Regional MLS
Year Built 2013
Lot Size 0.360 Acres
Acres 0.36
Lot Dimensions 100x163x100x151
Property Sub-Type Single Family Residence
Property Description
This Charming 3- Bedroom, 2-Bath home is located in a Tingen Pointe neighborhood and offers comfortable and inviting living space. The Vaulted ceiling in main living area creates an open and spacious feel, while the gas log fireplace provides a cozy ambiance on cooler nights. The formal Dining room and breakfast area offers plenty of space for meals and entertaining. The great kitchen layout features ample storage and counter space, making meal preparation a breeze. Double garage, paved driveway provides plenty of parking and storage space. Relax on the Covered front porch or enjoy the fenced in backyard. Don't wait schedule a showing today to see all this property has to offer!
Location
State NC
County Harnett
Community Tingen Pointe
Zoning RA- 20R
Direction From Fayetteville Take 87 North toward Sanford Take a Right on Buffalo Lakes Rd Take a Right on Hwy 27 W Take a Right on Omaha Dr Left On Juno - House is on the Right
Location Details Mainland
Rooms
Primary Bedroom Level Primary Living Area
Interior
Interior Features Foyer, Tray Ceiling(s), Vaulted Ceiling(s), Ceiling Fan(s), Pantry, Walk-in Shower
Heating Electric, Forced Air
Cooling Central Air
Flooring Carpet, Laminate, Vinyl
Fireplaces Type Gas Log
Fireplace Yes
Window Features Blinds
Appliance Microwave - Built-In
Laundry Hookup - Dryer, Washer Hookup, Inside
Exterior
Parking Features Paved
Garage Spaces 2.0
Roof Type Architectural Shingle, Shingle
Porch Deck, Porch
Building
Story 1
Entry Level One
Foundation Brick/Mortar, Slab
Sewer Septic On Site
Water Municipal Water
New Construction No
Schools
Elementary Schools Harnett
Middle Schools Western Harnett Middle School
High Schools Western Harnett High School
Others
Tax ID 9597-43-1413.000
Acceptable Financing Cash, Conventional, FHA, USDA Loan, VA Loan
Listing Terms Cash, Conventional, FHA, USDA Loan, VA Loan
Special Listing Condition None
Read Less Info
Want to know what your home might be worth? Contact us for a FREE valuation!

Our team is ready to help you sell your home for the highest possible price ASAP




