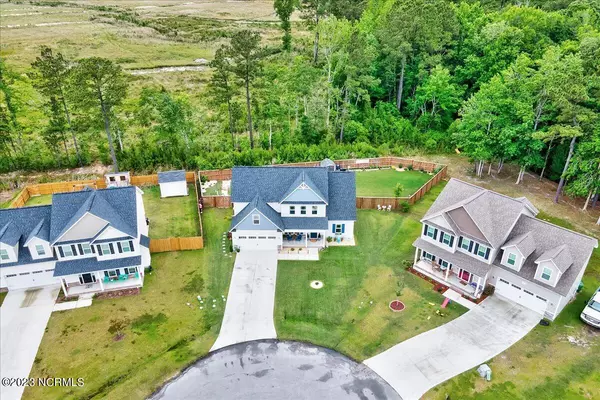For more information regarding the value of a property, please contact us for a free consultation.
Key Details
Sold Price $360,000
Property Type Single Family Home
Sub Type Single Family Residence
Listing Status Sold
Purchase Type For Sale
Square Footage 1,947 sqft
Price per Sqft $184
Subdivision Bridgeport
MLS Listing ID 100387310
Sold Date 06/30/23
Style Wood Frame
Bedrooms 4
Full Baths 2
Half Baths 1
HOA Fees $150
HOA Y/N Yes
Originating Board North Carolina Regional MLS
Year Built 2020
Annual Tax Amount $1,832
Lot Size 0.590 Acres
Acres 0.59
Lot Dimensions See Plat Map
Property Sub-Type Single Family Residence
Property Description
Welcome to a home that will exceed your expectations! This cul de sac lot sits on one of the most private lots in the sought after Bridgeport community. .59 ACRES beautifully landscaped with a fully fenced in backyard. Incredible view of the sunsets with farm land behind the property. Only 2 miles away from the closest beach access. Built in 2020 and meticulously maintained. Featuring 3 bedrooms, 2.5 baths. Master bedroom and laundry room on 1st floor! Other bedrooms on 2nd floor. Upstairs bonus room has a closet and is perfect for a home office, game room or guest bedroom. OPEN CONCEPT floorplan, perfect for entertaining or relaxing. Eat in kitchen and a versatile formal dining room/flex space that allows you to tailor the home to your personal preferences and needs. 2 car garage with BUILT IN SHELVES AND STORAGE. Community pool is included in HOA. North Shore Golf course 2 miles away! Short drive to Camp Lejeune. Don't let this home slip by!
Location
State NC
County Onslow
Community Bridgeport
Zoning R-5
Direction From 210 HWY E going towards Sneads Ferry, take a left onto Old Folkstone Rd. In about .7 miles, turn right onto Breezeway Dr. Turn right onto Wind Sail Court and house will be on the left at the end of the cul de sac.
Location Details Mainland
Rooms
Other Rooms Shed(s), Storage
Primary Bedroom Level Primary Living Area
Interior
Interior Features Foyer, Master Downstairs, Vaulted Ceiling(s), Pantry, Walk-in Shower, Eat-in Kitchen, Walk-In Closet(s)
Heating Electric, Heat Pump
Cooling Central Air
Flooring Carpet, Vinyl
Appliance Washer, Refrigerator, Dryer, Dishwasher, Cooktop - Electric
Laundry Laundry Closet
Exterior
Parking Features Attached, Garage Door Opener, Paved
Garage Spaces 2.0
Roof Type Architectural Shingle
Porch Covered, Patio, Porch
Building
Lot Description Cul-de-Sac Lot
Story 2
Entry Level Two
Foundation Slab
Sewer Municipal Sewer
Water Municipal Water
New Construction No
Others
Tax ID 766e-229
Acceptable Financing Cash, Conventional, FHA, USDA Loan, VA Loan
Listing Terms Cash, Conventional, FHA, USDA Loan, VA Loan
Special Listing Condition None
Read Less Info
Want to know what your home might be worth? Contact us for a FREE valuation!

Our team is ready to help you sell your home for the highest possible price ASAP




