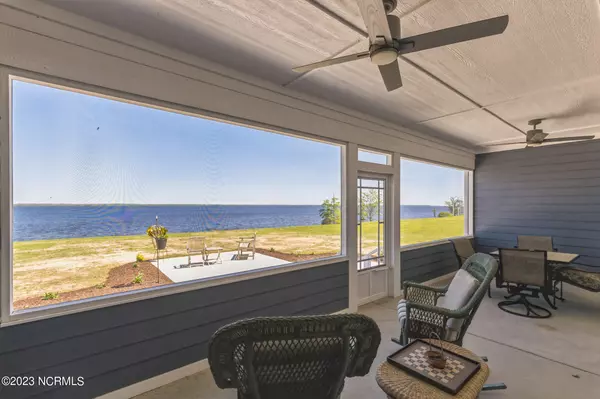For more information regarding the value of a property, please contact us for a free consultation.
Key Details
Sold Price $711,500
Property Type Single Family Home
Sub Type Single Family Residence
Listing Status Sold
Purchase Type For Sale
Subdivision Scotch Hall Preserve
MLS Listing ID 100378305
Sold Date 07/14/23
Style Wood Frame
Bedrooms 4
Full Baths 3
HOA Fees $1,999
HOA Y/N Yes
Originating Board North Carolina Regional MLS
Year Built 2022
Annual Tax Amount $2,910
Lot Size 0.590 Acres
Acres 0.59
Lot Dimensions 76x320
Property Sub-Type Single Family Residence
Property Description
Wow, the views from this custom built home are stunning!!! Situated on the Albemarle Sound, in the gated golf club community of Scotch Hall/Occano you will enjoy sunrises and sunsets right from your newly screened back porch. Large open concept living space with 4 bedrooms, 3 full bathrooms and a den/office all on the main level. The modern coastal kitchen has quartz countertops, stainless steel appliances and 42 inch upgraded cabinetry. There are vinyl plank floors and 8 foot doors through out. The garage is also conditioned with a split system. Sitting on a very nice size level lot, the bulkhead is in place and is ready for you to build your very own dock. This is the only home currently available on the sound in the community. The build time for a new home in this community is 2 + years! This home is ready for you to take occupancy, just in time for the summer months. Occano is a gated Golf Course community. Pool, tennis, pickle ball, golf, and a marina are just some of the amenities that residence can enjoy. Scotch Hall/Occano is only a few miles to one of the South's Best Small Towns, Edenton.
Location
State NC
County Bertie
Community Scotch Hall Preserve
Zoning R-1
Direction 17 to 45, left on Old Merry Hill Rd. Left onto Avoca Farm Road. Right onto Sutton Rd. Left into Occano. Proceed through the gate and take the second right from the traffic circle. Follow to the end and make a right on East Royal Way. House is second on Left
Location Details Mainland
Rooms
Basement None
Primary Bedroom Level Primary Living Area
Interior
Interior Features Foyer, Mud Room, Master Downstairs, Ceiling Fan(s), Pantry, Walk-in Shower, Eat-in Kitchen, Walk-In Closet(s)
Heating Fireplace(s), Forced Air, Propane
Cooling Central Air
Flooring LVT/LVP
Fireplaces Type Gas Log
Fireplace Yes
Window Features Blinds
Appliance Wall Oven, Microwave - Built-In
Laundry In Hall
Exterior
Parking Features Concrete
Garage Spaces 2.0
Waterfront Description Boat Dock, Bulkhead, Sound Side, Water Access Comm, Waterfront Comm
View Sound View
Roof Type Architectural Shingle
Accessibility None
Porch Covered, Screened
Building
Story 1
Entry Level One
Foundation Slab
Sewer Community Sewer
Water Municipal Water
New Construction No
Schools
Elementary Schools Windsor Elementary School
Middle Schools Bertie Middle School
High Schools Bertie High
Others
HOA Fee Include Maintenance Grounds, Sewer
Tax ID 6882-39-3303
Acceptable Financing Cash, Conventional, FHA, VA Loan
Listing Terms Cash, Conventional, FHA, VA Loan
Special Listing Condition None
Read Less Info
Want to know what your home might be worth? Contact us for a FREE valuation!

Our team is ready to help you sell your home for the highest possible price ASAP




