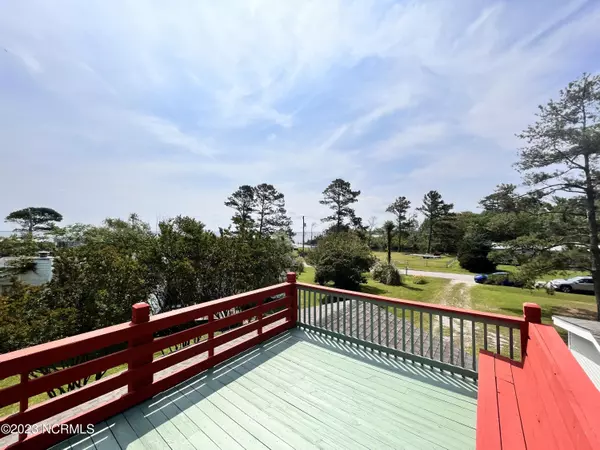For more information regarding the value of a property, please contact us for a free consultation.
Key Details
Sold Price $269,900
Property Type Manufactured Home
Sub Type Manufactured Home
Listing Status Sold
Purchase Type For Sale
Square Footage 1,104 sqft
Price per Sqft $244
Subdivision Walnut Island Estates
MLS Listing ID 100389172
Sold Date 08/10/23
Style Steel Frame
Bedrooms 3
Full Baths 2
HOA Fees $100
HOA Y/N Yes
Originating Board North Carolina Regional MLS
Year Built 1986
Lot Size 0.350 Acres
Acres 0.35
Lot Dimensions 103X150
Property Sub-Type Manufactured Home
Property Description
Get ready to experience the ultimate coastal lifestyle, whether you're seeking your primary residence or that dreamy second home you've always envisioned! Located just a short 20-minute drive from the beach, this property offers breathtaking views of both sound and canal from its remarkable crow's nest. This home also boasts a delightful screened porch, an ideal spot to spend summer nights, while the spacious deck invites you to bask in the glorious sunshine during the day. For those with a passion for DIY projects or creative hobbies, prepare to fall in love with the barn! Convenience is key, and this home delivers. Situated in a highly accessible location, you'll find shopping, dining, and golfing just moments away. Rest easy knowing that this home has been well-maintained. A new roof was installed in 2019, new foam insulation was added in 2020. Additionally, the deck boards and steps have been recently replaced.
Location
State NC
County Currituck
Community Walnut Island Estates
Zoning SFR
Direction From Croatan Hwy right to Edgewater Dr, property on the left
Location Details Mainland
Rooms
Primary Bedroom Level Primary Living Area
Interior
Interior Features Workshop
Heating Electric, Heat Pump
Cooling Central Air
Exterior
Parking Features Covered, Off Street
Waterfront Description None
View Canal, Sound View
Roof Type Architectural Shingle
Porch Covered, Deck, Porch, Screened
Building
Story 1
Entry Level One
Foundation Block
Sewer Septic On Site
New Construction No
Others
Tax ID 107b00c00130009
Acceptable Financing Cash, Conventional, FHA, VA Loan
Listing Terms Cash, Conventional, FHA, VA Loan
Special Listing Condition None
Read Less Info
Want to know what your home might be worth? Contact us for a FREE valuation!

Our team is ready to help you sell your home for the highest possible price ASAP




