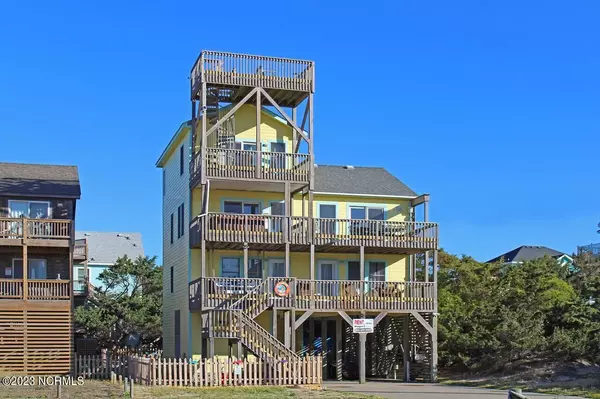For more information regarding the value of a property, please contact us for a free consultation.
Key Details
Sold Price $840,000
Property Type Single Family Home
Sub Type Single Family Residence
Listing Status Sold
Purchase Type For Sale
Square Footage 2,693 sqft
Price per Sqft $311
MLS Listing ID 100388524
Sold Date 08/14/23
Style Wood Frame
Bedrooms 4
Full Baths 3
Half Baths 1
HOA Y/N No
Originating Board North Carolina Regional MLS
Year Built 2001
Annual Tax Amount $2,586
Lot Size 6,011 Sqft
Acres 0.14
Lot Dimensions 53x109x51x127
Property Sub-Type Single Family Residence
Property Description
This beautiful, recently updated 4-bedroom, 3.5-bathroom home is 1 lot from the ocean on the Outer Banks, North Carolina. Just steps from the beach, this property offers stunning Atlantic Ocean and Pamlico Sound views and is perfect as a turnkey investment property or as a second home or main residence. If you choose to keep this property as a turnkey investment home, then you will be starting with $79,000 plus of gross rental income on the books for 2023 with potential for lots of growth. Gross rentals have already increased by 25% this year over 2022.
The home features a spacious great room on the third flood that includes the fully renovated kitchen and dining area for the entire family to gather as well as a game area and a half bathroom.
The master bedroom ensuite on the 4th floor features a private balcony with ocean views, a jacuzzi tub, and a spacious bedroom. On this deck you will find a spiral staircase that leads to the rooftop deck with panoramic views of the Atlantic Ocean and Pamlico Sound.
There are also three additional bedrooms and two bathrooms on the 2nd floor. Two of the bedrooms on this floor share a deck with ocean views with one of these bedrooms being ensuite.
The home also features several amenities, including a hot tub, a covered outdoor game area, outdoor shower, outdoor fenced area for pets, outdoor paver patio with park grill and plenty of seating, cargo lift, full laundry room and a rooftop deck with panoramic views of the ocean and sound. Make sure to ask your agent for the full list of recent upgrades and updates since there are too many to list.
This home is turnkey and is perfect for anyone who wants to enjoy the beauty of the Outer Banks or have a smart investment that will give one of the best returns in the area.
Call today to schedule a showing!
Location
State NC
County Dare
Zoning S-1
Direction NC 12 to Marlin Ct to Marlin Dr
Location Details Island
Rooms
Other Rooms Shower, Shed(s), Storage
Basement None
Primary Bedroom Level Non Primary Living Area
Interior
Interior Features Ceiling Fan(s), Furnished, Reverse Floor Plan
Heating Heat Pump, Electric, Forced Air, Zoned
Cooling Central Air, Zoned
Flooring LVT/LVP
Fireplaces Type None
Fireplace No
Window Features Blinds
Appliance Washer, Stove/Oven - Electric, Refrigerator, Dryer, Dishwasher
Laundry Inside
Exterior
Exterior Feature Outdoor Shower
Parking Features Concrete
Waterfront Description Second Row,Water Access Comm,Waterfront Comm
View Ocean, Sound View, Water
Roof Type Architectural Shingle
Porch Deck, See Remarks
Building
Lot Description Cul-de-Sac Lot, Dead End, Level
Story 4
Entry Level 4th Floor or Higher Unit
Foundation Other
Sewer Septic On Site
Water Municipal Water
Structure Type Outdoor Shower
New Construction No
Others
Tax ID 015196000
Acceptable Financing Cash, Conventional
Listing Terms Cash, Conventional
Special Listing Condition None
Read Less Info
Want to know what your home might be worth? Contact us for a FREE valuation!

Our team is ready to help you sell your home for the highest possible price ASAP




