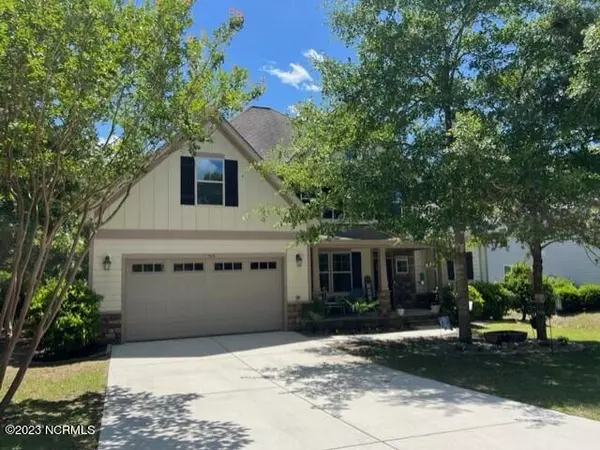For more information regarding the value of a property, please contact us for a free consultation.
Key Details
Sold Price $478,500
Property Type Single Family Home
Sub Type Single Family Residence
Listing Status Sold
Purchase Type For Sale
Square Footage 3,377 sqft
Price per Sqft $141
Subdivision Queens Harbor
MLS Listing ID 100383912
Sold Date 08/23/23
Style Wood Frame
Bedrooms 4
Full Baths 3
Half Baths 1
HOA Fees $500
HOA Y/N Yes
Originating Board North Carolina Regional MLS
Year Built 2012
Annual Tax Amount $2,878
Lot Size 0.670 Acres
Acres 0.67
Lot Dimensions See plat map
Property Description
Welcome Home! Beautiful 4 bedroom, 3.5 Bath plus Bonus Room, remarkable home in the Queens Harbor waterfront community. This home boasts spacious rooms with an open concept feel yet warm and inviting in each separate space. Master suite is located privately on the main floor with spacious bath, separate tub and shower areas and walk in closet. A large bedroom upstairs with its own private bath could serve as a second master bedroom. Upstairs also includes 2 more additional guest bedrooms plus another full bath and a nice bonus room upstairs, great for office or play room or entertainment room. Freshly painted Kitchen with all stainless appliances, oversized island, pantry and separate breakfast area. Relax and enjoy the outdoors from the screened in porch, the backyard is fully fenced in and private. Really nice outdoor space for any type of activity. Queens Harbor is a waterfront community on Queens Creek, offering a day dock to enjoy kayaking or fishing, a picnic area and a gazebo just a short walk down the street.
Location
State NC
County Onslow
Community Queens Harbor
Zoning R-15
Direction Hwy 24 in Swansboro to Queens Creek Road. Then right on Jones Road and Left on Leaward, Home will be down on the left.
Location Details Mainland
Rooms
Basement None
Primary Bedroom Level Primary Living Area
Interior
Interior Features Foyer, Kitchen Island, Master Downstairs, Pantry, Walk-In Closet(s)
Heating Electric, Heat Pump
Cooling Central Air
Flooring Carpet, Laminate, Tile, Wood
Fireplaces Type Gas Log
Fireplace Yes
Window Features Blinds
Appliance Stove/Oven - Electric, Refrigerator, Microwave - Built-In, Dishwasher
Laundry Inside
Exterior
Exterior Feature Gas Logs
Parking Features On Street, On Site, Paved
Garage Spaces 2.0
Utilities Available Water Connected, Sewer Connected
Waterfront Description Water Access Comm
Roof Type Architectural Shingle
Porch Covered, Porch, Screened
Building
Story 2
Entry Level Two
Foundation Slab
Structure Type Gas Logs
New Construction No
Others
Tax ID 1313j-3
Acceptable Financing Cash, Conventional, VA Loan
Listing Terms Cash, Conventional, VA Loan
Special Listing Condition None
Read Less Info
Want to know what your home might be worth? Contact us for a FREE valuation!

Our team is ready to help you sell your home for the highest possible price ASAP




