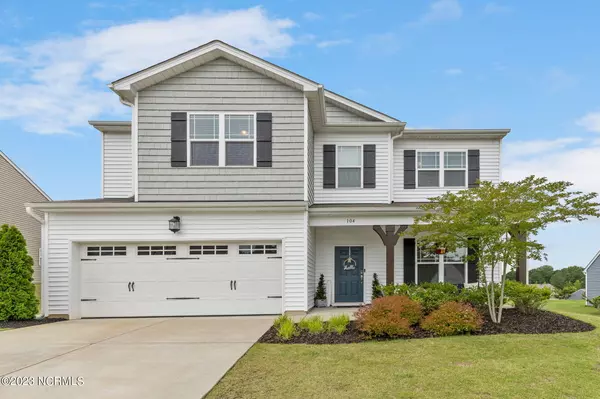For more information regarding the value of a property, please contact us for a free consultation.
Key Details
Sold Price $439,900
Property Type Single Family Home
Sub Type Single Family Residence
Listing Status Sold
Purchase Type For Sale
Square Footage 2,998 sqft
Price per Sqft $146
Subdivision Tuscany
MLS Listing ID 100394295
Sold Date 09/08/23
Style Wood Frame
Bedrooms 5
Full Baths 3
Half Baths 1
HOA Fees $720
HOA Y/N Yes
Originating Board North Carolina Regional MLS
Year Built 2019
Lot Size 9,148 Sqft
Acres 0.21
Lot Dimensions 69x120x84x120
Property Sub-Type Single Family Residence
Property Description
This home has ALL the space! This stunning Peyton floor plan features FIVE bedrooms and 3.5 baths! The first floor features a beautiful open layout, spacious kitchen with over sized island over looking the inviting living area with gas log fireplace. Amazing first floor office space provides endless possibilities. Upstairs you'll find plenty of space with great sized bedrooms and three full baths. Walk in closets in every bedroom! Owner's suite is a DREAM. So much space with AMAZING walk in closet! Beautiful outdoor space, community pool and clubhouse! Enjoy the breathtaking sunset views right from the backyard every evening! Don't miss out on this beauty!
Location
State NC
County Johnston
Community Tuscany
Zoning residential
Direction I-40E toward Benson. Exit 306 onto US-70E toward Clayton. Left onto Bus US-70 E toward Clayton. Left onto NC-42E. Right onto Tuscan Ridge Way. Right onto N. Stonehaven Way. Left onto W Copenhaver Dr. Left onto Rothes Ct. House is on right.
Location Details Mainland
Rooms
Basement None
Primary Bedroom Level Non Primary Living Area
Interior
Interior Features Foyer, Mud Room, Kitchen Island, Ceiling Fan(s), Pantry, Walk-in Shower, Walk-In Closet(s)
Heating Forced Air, Natural Gas
Cooling Central Air
Flooring LVT/LVP, Carpet
Fireplaces Type Gas Log
Fireplace Yes
Window Features Blinds
Appliance Range, Microwave - Built-In, Dishwasher
Laundry Inside
Exterior
Parking Features Concrete
Garage Spaces 2.0
Roof Type Shingle
Porch Patio
Building
Story 2
Entry Level Two
Foundation Slab
Sewer Municipal Sewer
Water Municipal Water
New Construction No
Others
Tax ID 16j05026r
Acceptable Financing Cash, Conventional, FHA, USDA Loan, VA Loan
Listing Terms Cash, Conventional, FHA, USDA Loan, VA Loan
Special Listing Condition None
Read Less Info
Want to know what your home might be worth? Contact us for a FREE valuation!

Our team is ready to help you sell your home for the highest possible price ASAP




