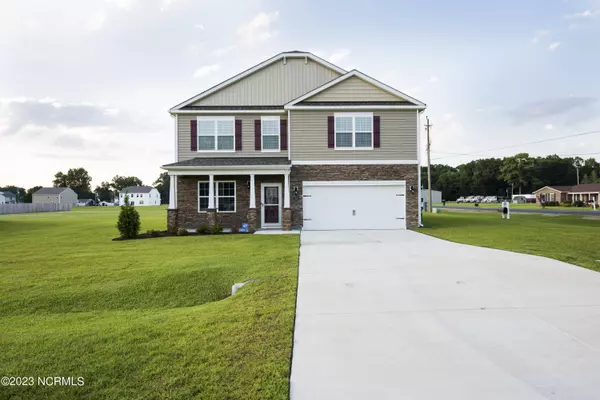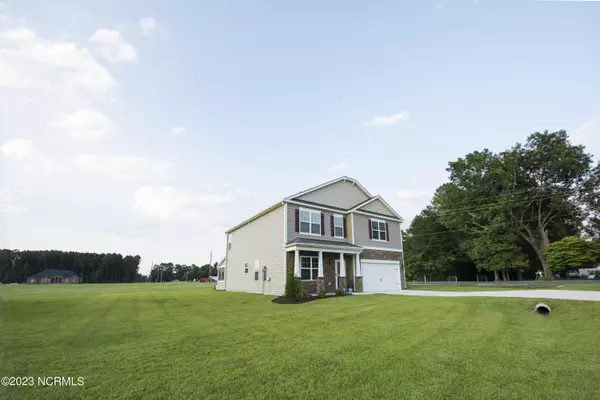For more information regarding the value of a property, please contact us for a free consultation.
Key Details
Sold Price $410,000
Property Type Single Family Home
Sub Type Single Family Residence
Listing Status Sold
Purchase Type For Sale
Square Footage 2,800 sqft
Price per Sqft $146
Subdivision Perrytown Estates
MLS Listing ID 100400529
Sold Date 09/22/23
Style Wood Frame
Bedrooms 4
Full Baths 2
Half Baths 1
HOA Fees $1,000
HOA Y/N No
Originating Board North Carolina Regional MLS
Year Built 2022
Annual Tax Amount $1,604
Lot Size 0.460 Acres
Acres 0.46
Lot Dimensions IRR
Property Description
This is your opportunity to own a stunning 4 bedroom, 2.5 bath home just outside of city limits and situated on a spacious lot! Built in 2022, this Wilmington floor plan boasts a large eat in kitchen with granite countertops, subway tile backsplash and spacious pantry! Throughout the first floor you will find beautiful REVWOOD flooring! The open concept living area features a plenty of space along with a relaxing fireplace. Step out onto the back porch to enjoy your morning cup of joe on the newly constructed screened in porch - a feature unique to this home! As you head upstairs, you'll be blown away by the amount of space each bedroom offers! The master features superior closet and living space! Conveniently located to MCAS Cherry Point, local Crystal Coast Beaches and only about ten minutes to Historic Downtown New Bern!
Location
State NC
County Craven
Community Perrytown Estates
Zoning RESIDENTIAL
Direction Hwy 70 to Williams Rd in James City. Left on Madam Moore's Lane. Left on Perrytown Road. Right on Featherstone Lane - House on right.
Location Details Mainland
Rooms
Primary Bedroom Level Non Primary Living Area
Interior
Interior Features 9Ft+ Ceilings, Pantry, Walk-In Closet(s)
Heating Natural Gas, Zoned
Cooling Central Air
Flooring Carpet, Vinyl
Appliance Stove/Oven - Electric, Microwave - Built-In, Disposal, Dishwasher
Exterior
Parking Features Concrete
Garage Spaces 2.0
Utilities Available Natural Gas Connected
Roof Type Architectural Shingle
Porch Covered, Porch, Screened
Building
Story 2
Entry Level Two
Foundation Slab
Sewer Septic On Site
Water Municipal Water
New Construction No
Others
Tax ID 7-101-2 -018
Acceptable Financing Cash, Conventional, FHA, USDA Loan, VA Loan
Listing Terms Cash, Conventional, FHA, USDA Loan, VA Loan
Special Listing Condition None
Read Less Info
Want to know what your home might be worth? Contact us for a FREE valuation!

Our team is ready to help you sell your home for the highest possible price ASAP




