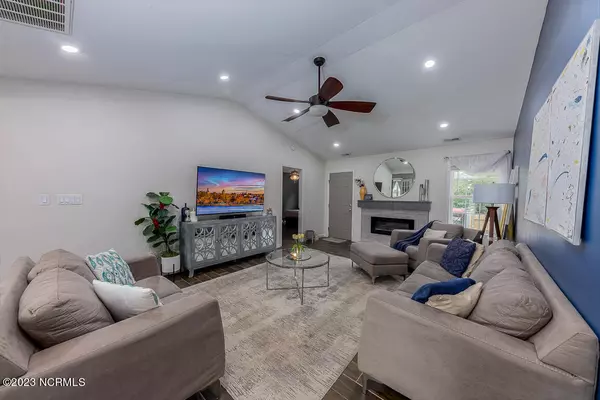For more information regarding the value of a property, please contact us for a free consultation.
Key Details
Sold Price $260,000
Property Type Single Family Home
Sub Type Single Family Residence
Listing Status Sold
Purchase Type For Sale
Square Footage 1,500 sqft
Price per Sqft $173
Subdivision Glenview
MLS Listing ID 100398312
Sold Date 10/02/23
Style Wood Frame
Bedrooms 3
Full Baths 2
HOA Y/N No
Originating Board North Carolina Regional MLS
Year Built 1998
Annual Tax Amount $1,046
Lot Size 10,454 Sqft
Acres 0.24
Lot Dimensions 43 X 140 X 144 X 117
Property Description
Charming 3-bedroom and 2-bathroom home nestled on a .23-acre lot. Step inside and be captivated by the inviting open floor plan, seamlessly combining the kitchen, and living area. The living room exudes elegance with its stunning dark brown LVP flooring, vaulted ceilings, and recessed lighting, creating a warm and welcoming ambiance. On those chilly evenings, cozy up to the impressive fireplace, adding a touch of rustic charm to the space.
Prepare to be amazed by the expansive eat-in kitchen and dining area, perfectly designed for culinary enthusiasts. Adorned with cream cabinets and granite countertops, this kitchen is a chef's paradise. The small island offers additional cooking space or a place to entertain guests, while the white subway tile backsplash adds a stylish flair. High-end stainless-steel Bosch appliances, including a cooktop with a hood range, built-in Thermidor oven, and Bosch microwave, ensure your cooking experience is top-notch.
Just off the kitchen, you'll discover the convenient laundry area, complete with extra space for an office or utility room - a versatile addition that accommodates your lifestyle needs. The primary bedroom is a sanctuary of its own, featuring an en-suite bathroom with a pristine standalone white vanity and a matching mirror. The custom shower boasts of waterproof laminate panels and built-in shelving, complemented by a relaxing rainfall showerhead, promising ultimate comfort and luxury.
The two additional bedrooms share a full-sized bathroom, providing ample space that suits your needs. As you step outside, a large deck awaits, beckoning you to relax and entertain amidst the scenic beauty of the fully fenced yard, offering privacy and a safe space for your loved ones. Conveniently located near Historic Downtown New Bern and a short drive to MCAS Cherry Point and only an hour to Crystal Coast Beaches.
Location
State NC
County Craven
Community Glenview
Zoning Residential
Direction 70W to Glenburnie Road. Turn right on S Glenburnie Road. Turn right on Tuscan Lane and right on Attmore.
Location Details Mainland
Rooms
Basement None
Primary Bedroom Level Primary Living Area
Interior
Interior Features Master Downstairs
Heating Electric, Heat Pump
Cooling Central Air
Flooring Carpet, Vinyl
Window Features Blinds
Appliance Stove/Oven - Electric, Refrigerator, Dishwasher
Laundry In Garage, Washer Hookup
Exterior
Parking Features Paved
Roof Type Shingle
Porch Deck
Building
Lot Description Cul-de-Sac Lot
Story 1
Entry Level One
Foundation Slab
Sewer Municipal Sewer
Water Municipal Water
New Construction No
Others
Tax ID 8-031-B -018
Acceptable Financing Cash, Conventional, FHA
Listing Terms Cash, Conventional, FHA
Special Listing Condition None
Read Less Info
Want to know what your home might be worth? Contact us for a FREE valuation!

Our team is ready to help you sell your home for the highest possible price ASAP




