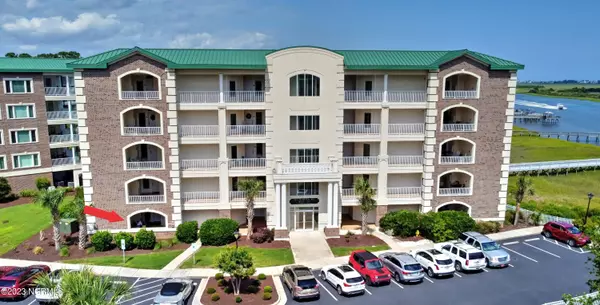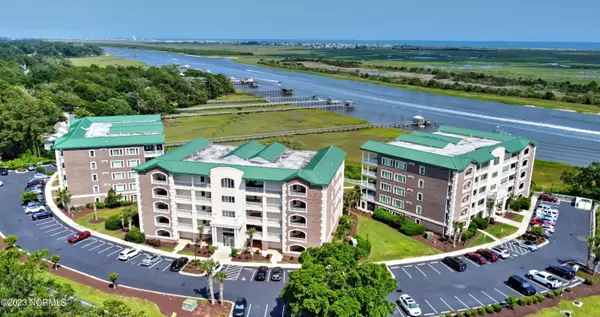For more information regarding the value of a property, please contact us for a free consultation.
Key Details
Sold Price $489,500
Property Type Condo
Sub Type Condominium
Listing Status Sold
Purchase Type For Sale
Square Footage 2,082 sqft
Price per Sqft $235
Subdivision The Regency At Sb
MLS Listing ID 100390554
Sold Date 10/10/23
Style Steel Frame
Bedrooms 3
Full Baths 3
HOA Fees $8,280
HOA Y/N Yes
Originating Board North Carolina Regional MLS
Year Built 2007
Annual Tax Amount $2,850
Property Description
Spectacular living is yours in this luxury condominium located in the Regency at Sunset Beach on the shores of the ICW. This first-level unit conveniently offers easy access to the community inground pool, parking and is the perfect home for pet owners, bicycle enthusiasts, or those who just don't want to deal with steps or elevators. Gorgeous luxury vinyl plank flooring stretches throughout the open kitchen, living and dining areas. The kitchen features stainless-steel appliances, wall ovens with a warming drawer, trash compactor, granite counter tops with ceramic tile backsplash and a breakfast bar. The spacious living/dining area opens to the veranda overlooking lush landscaping and the ICW. The primary suite boasts the same flooring as the living area and includes a double vanity, large walk-in ceramic tiled shower and walk-in closet. The remaining two en suite bedrooms are carpeted. Regency amenities include a swimming pool with ICW views, community dock with boat slips, large gathering area with kitchen, library/game room, fitness center and your own ground level storage. Owners also have the opportunity to reserve a suite with full bath for out-of-town guests. These impressive condos are rarely on the market, so this is the time to act. Affordable elegance at its best can be yours.
Location
State NC
County Brunswick
Community The Regency At Sb
Zoning AE
Direction From Hwy 179 (Old Georgetown Rd) turn left onto Beach Dr. Follow the curve onto Shoreline Drive W. The Regency is on the right. Bldg 3 is the end building.
Location Details Mainland
Rooms
Primary Bedroom Level Primary Living Area
Interior
Interior Features Foyer, Master Downstairs, 9Ft+ Ceilings, Ceiling Fan(s), Walk-in Shower, Walk-In Closet(s)
Heating Electric, Heat Pump
Cooling Central Air
Flooring LVT/LVP, Carpet, Tile
Fireplaces Type None
Fireplace No
Window Features Blinds
Appliance Washer, Wall Oven, Refrigerator, Microwave - Built-In, Ice Maker, Dryer, Disposal, Dishwasher, Cooktop - Electric, Compactor
Laundry Laundry Closet
Exterior
Exterior Feature Irrigation System
Parking Features Lighted, Off Street, On Site, Paved
Pool In Ground
Waterfront Description Pier,Bulkhead,ICW View,Water Access Comm,Waterfront Comm
View Marsh View, Ocean, Water
Roof Type Metal
Porch Covered, Patio
Building
Story 1
Entry Level End Unit,One
Foundation Slab
Sewer Municipal Sewer
Water Municipal Water
Structure Type Irrigation System
New Construction No
Others
Tax ID 255od001
Acceptable Financing Cash, Conventional
Listing Terms Cash, Conventional
Special Listing Condition None
Read Less Info
Want to know what your home might be worth? Contact us for a FREE valuation!

Our team is ready to help you sell your home for the highest possible price ASAP




