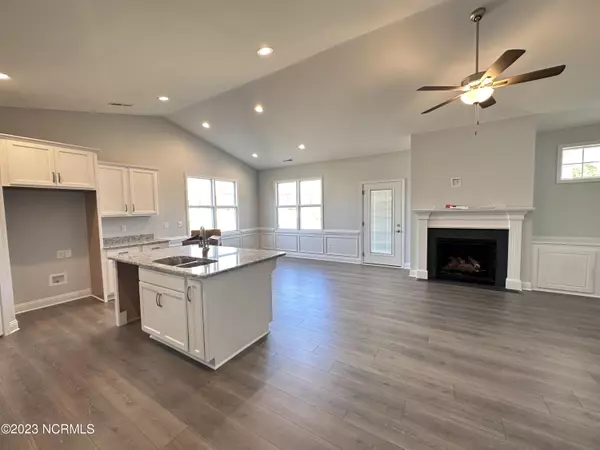For more information regarding the value of a property, please contact us for a free consultation.
Key Details
Sold Price $369,900
Property Type Single Family Home
Sub Type Single Family Residence
Listing Status Sold
Purchase Type For Sale
Square Footage 1,853 sqft
Price per Sqft $199
Subdivision Jackson Pond
MLS Listing ID 100396471
Sold Date 11/03/23
Style Wood Frame
Bedrooms 3
Full Baths 2
Half Baths 1
HOA Fees $360
HOA Y/N Yes
Originating Board North Carolina Regional MLS
Year Built 2023
Lot Size 1.000 Acres
Acres 1.0
Lot Dimensions as per metes and bounds
Property Sub-Type Single Family Residence
Property Description
Beautiful spacious 3-bedroom 2.5 bath home with a well-designed split floorplan that offers both comfort and privacy. As you enter the home, you will be greeted by a stunning entry gallery foyer that leads to the heart of the home. The kitchen boasts an island w/ plenty of counter space & an abundance of cabinets for all your storage needs. The dining area adjacent to the kitchen is perfect! The mudroom entry from the garage leads to the laundry room and a convenient half bath. The large owners' suite is a true oasis with dual walk-in closets and dual vanities, making it the perfect retreat! This home offers the perfect combination of style and functionality, with features like upgraded finishes and fixtures throughout. Don't miss out on the opportunity to make this beautiful house your new home.
Location
State NC
County Johnston
Community Jackson Pond
Zoning Res
Direction US-70 E Take exit 338 toward Steven's Chapel Rd 0.2 mi Turn right onto Steven's Chapel Rd Destination will be on the left
Location Details Mainland
Rooms
Primary Bedroom Level Primary Living Area
Interior
Interior Features Foyer, Kitchen Island, Master Downstairs, Ceiling Fan(s), Walk-in Shower, Eat-in Kitchen, Walk-In Closet(s)
Heating Heat Pump, Electric
Flooring Carpet, Laminate, Vinyl
Fireplaces Type Gas Log
Fireplace Yes
Appliance Stove/Oven - Electric, Microwave - Built-In, Dishwasher
Laundry Inside
Exterior
Exterior Feature None
Parking Features Attached, Covered, Garage Door Opener, On Site
Garage Spaces 3.0
Roof Type Shingle
Porch Covered, Porch
Building
Lot Description Open Lot
Story 1
Entry Level One
Foundation Slab
Sewer Septic On Site
Water Municipal Water
Structure Type None
New Construction Yes
Others
Tax ID 04n12020n
Acceptable Financing Cash, Conventional, FHA, USDA Loan, VA Loan
Listing Terms Cash, Conventional, FHA, USDA Loan, VA Loan
Special Listing Condition None
Read Less Info
Want to know what your home might be worth? Contact us for a FREE valuation!

Our team is ready to help you sell your home for the highest possible price ASAP




