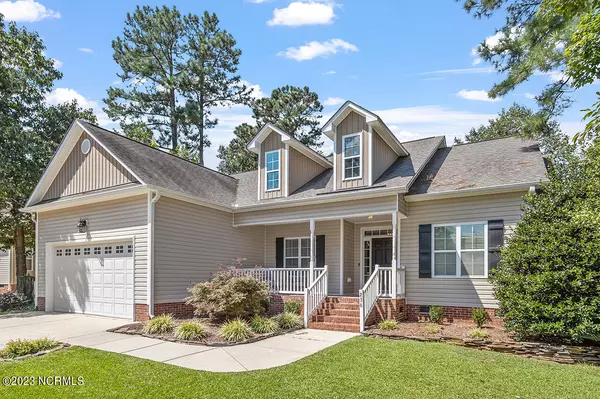For more information regarding the value of a property, please contact us for a free consultation.
Key Details
Sold Price $350,000
Property Type Single Family Home
Sub Type Single Family Residence
Listing Status Sold
Purchase Type For Sale
Square Footage 1,587 sqft
Price per Sqft $220
Subdivision Flowers Plantation
MLS Listing ID 100403551
Sold Date 11/03/23
Style Wood Frame
Bedrooms 3
Full Baths 2
HOA Fees $435
HOA Y/N Yes
Originating Board North Carolina Regional MLS
Year Built 2008
Annual Tax Amount $1,703
Lot Size 7,405 Sqft
Acres 0.17
Lot Dimensions See GIS
Property Sub-Type Single Family Residence
Property Description
This adorably, well maintained split floorplan Ranch in the highly desired Flowers Plantation subdivision has it all! As you approach, the first thing you'll notice is the landscaped yard and inviting rocking chair front porch. Step inside, and you'll be greeted by an open floorplan flooded with natural light featuring hardwoods throughout the main living areas, recently renovated kitchen with quartz countertops, beveled subway tiled backsplash, under cabinet lighting, separate dining area and gas fireplace with temp controlled blower. All appliances replaced within the last 2 years and fresh paint throughout. The primary bedroom is oversized, boasting a spacious layout that includes a sitting area, ideal for reading or relaxation. The en-suite bathroom is complete with a garden tub, water closet, dual vanity, and walk-in closet. Enjoy grilling on your deck or spending time around your firepit this fall! All of this within close proximity to restaurants, shops, downtown Clayton, 20 min to Raleigh and in GREAT schools! PLUS seller will offer $1000 home warranty with acceptable offer! Welcome home!!
Location
State NC
County Johnston
Community Flowers Plantation
Zoning PUD
Direction From Raleigh, take HWY 70 East toward Clayton. Left onto HWY 42 East towards Wilson. At light, take left onto Neuse River Parkway. Right onto North Farm Drive. Second left onto Millwood Drive. Your home is on the left! Welcome home!
Location Details Mainland
Rooms
Basement Crawl Space, None
Primary Bedroom Level Primary Living Area
Interior
Interior Features Foyer, Master Downstairs, Tray Ceiling(s), Ceiling Fan(s), Pantry, Walk-in Shower, Eat-in Kitchen, Walk-In Closet(s)
Heating Electric, Forced Air
Cooling Central Air
Flooring Carpet, Laminate, Vinyl
Fireplaces Type Gas Log
Fireplace Yes
Appliance Washer, Refrigerator, Microwave - Built-In, Humidifier/Dehumidifier, Dryer, Dishwasher
Laundry Inside
Exterior
Exterior Feature None
Parking Features Attached, Concrete, Off Street
Garage Spaces 2.0
Pool None
Utilities Available Community Water
Roof Type Architectural Shingle
Accessibility None
Porch Covered, Deck, Patio, Porch
Building
Story 1
Entry Level One
Sewer Community Sewer
Structure Type None
New Construction No
Others
Tax ID 16j04064a
Acceptable Financing Cash, Conventional, FHA, VA Loan
Listing Terms Cash, Conventional, FHA, VA Loan
Special Listing Condition None
Read Less Info
Want to know what your home might be worth? Contact us for a FREE valuation!

Our team is ready to help you sell your home for the highest possible price ASAP




