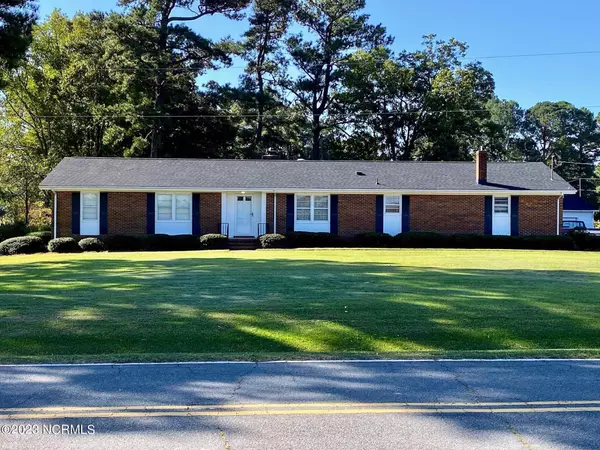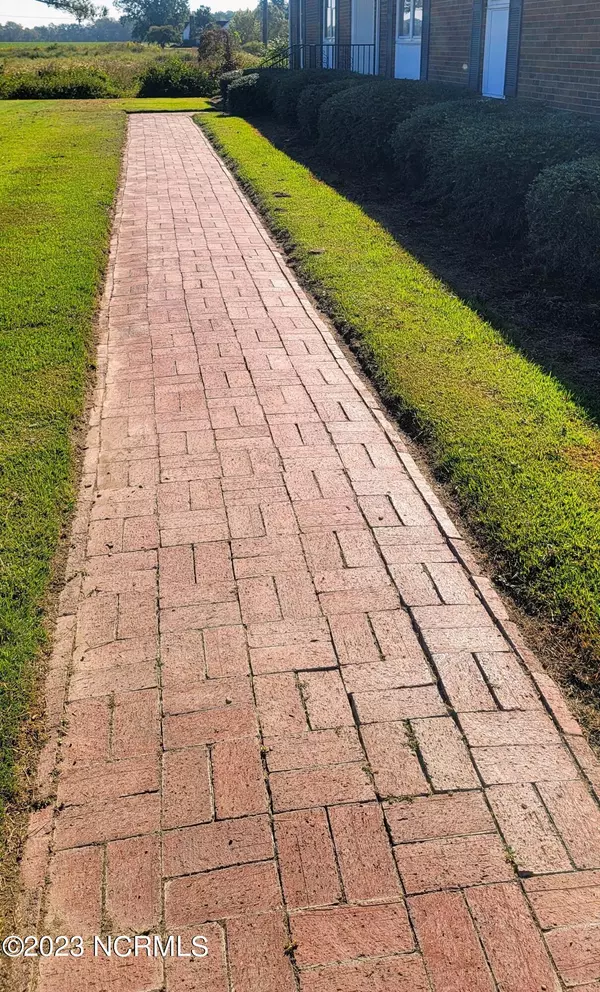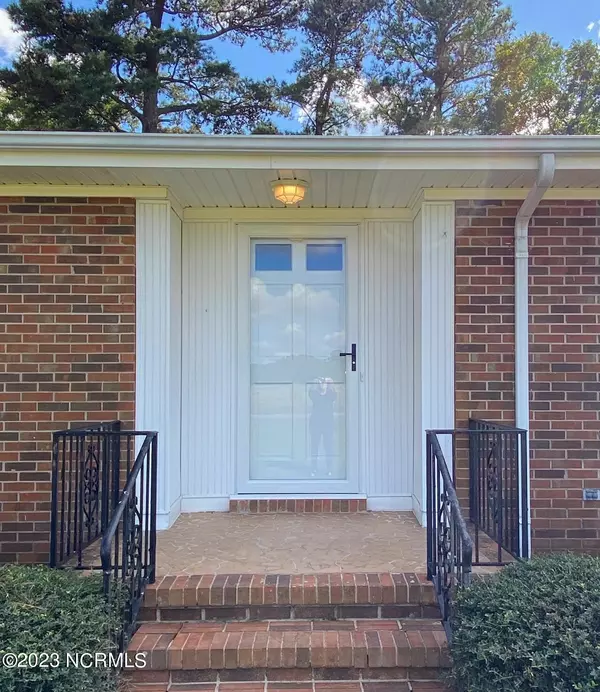For more information regarding the value of a property, please contact us for a free consultation.
Key Details
Sold Price $224,900
Property Type Single Family Home
Sub Type Single Family Residence
Listing Status Sold
Purchase Type For Sale
Square Footage 1,814 sqft
Price per Sqft $123
MLS Listing ID 100409153
Sold Date 11/15/23
Style Wood Frame
Bedrooms 3
Full Baths 2
HOA Y/N No
Originating Board North Carolina Regional MLS
Year Built 1972
Annual Tax Amount $1,061
Lot Size 0.680 Acres
Acres 0.68
Lot Dimensions 153 x 178.57 x 188.35 x 175
Property Sub-Type Single Family Residence
Property Description
Welcome to this well-kept, all brick, ranch style home located in Fremont, NC. A great place for living - and - loaded with lots of country charm. It extends three nice size bedrooms and two full baths to accommodate your needs. The traditional oversized family room is spacious enough to lodge all of the family festivities. Alongside is a roomy kitchen with an eat-in dining area. The privacy of a separate walk-in laundry room is also another fine addition. The home's distinctive property exudes an abundance of peace. For the handyman, the home also includes a spacious outdoor workshop with a one-car garage. This home was custom-built by our owners and it's now time to make it your own. Located approximately 20 minutes from both Goldsboro and Wilson, NC via Highway 795, it is conveniently located for any direction you'll want to travel in Eastern NC.
Location
State NC
County Wayne
Zoning Residential
Direction From Goldsboro, take William Street to Airport Road. Bear right. Travel 5.9 miles, turn right onto NC-222E. Travel 0.4 miles and turn left onto State Road 1506. Travel 3.9 miles and make a right onto Aycock Church Road. Home is immediately visible on the right.
Location Details Mainland
Rooms
Other Rooms Storage, Workshop
Basement Crawl Space, None
Primary Bedroom Level Primary Living Area
Interior
Interior Features Walk-in Shower, Walk-In Closet(s)
Heating Gas Pack, Fireplace Insert, Fireplace(s), Propane
Cooling Central Air
Flooring LVT/LVP, Carpet
Fireplaces Type Gas Log
Fireplace Yes
Appliance Wall Oven, Stove/Oven - Electric, Dishwasher
Laundry Inside
Exterior
Exterior Feature Gas Logs
Parking Features Gravel, Concrete
Garage Spaces 1.0
Carport Spaces 2
Pool None
Waterfront Description None
Roof Type Composition
Accessibility None
Porch None
Building
Lot Description Level
Story 1
Entry Level One
Sewer Septic On Site
Water Municipal Water
Structure Type Gas Logs
New Construction No
Others
Tax ID 3616798004
Acceptable Financing Cash, Conventional, FHA, USDA Loan, VA Loan
Listing Terms Cash, Conventional, FHA, USDA Loan, VA Loan
Special Listing Condition None
Read Less Info
Want to know what your home might be worth? Contact us for a FREE valuation!

Our team is ready to help you sell your home for the highest possible price ASAP




