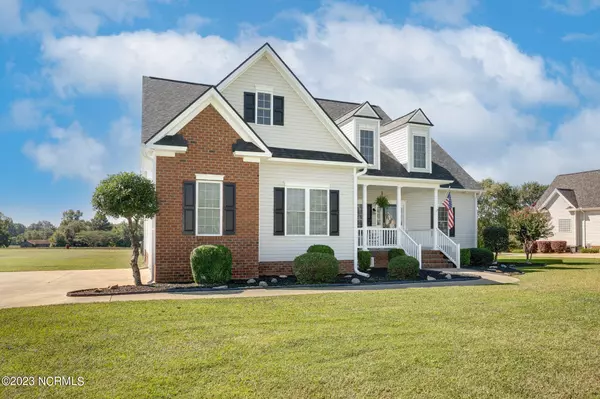For more information regarding the value of a property, please contact us for a free consultation.
Key Details
Sold Price $410,000
Property Type Single Family Home
Sub Type Single Family Residence
Listing Status Sold
Purchase Type For Sale
Square Footage 2,396 sqft
Price per Sqft $171
Subdivision Womble Farms
MLS Listing ID 100406140
Sold Date 11/16/23
Style Wood Frame
Bedrooms 4
Full Baths 3
HOA Y/N No
Originating Board North Carolina Regional MLS
Year Built 2007
Annual Tax Amount $2,257
Lot Size 0.960 Acres
Acres 0.96
Lot Dimensions --
Property Description
NEW PRICE AND $10,000 in closing costs with an accepted offer!! This meticulously maintained home offers FOUR bedrooms (3 of those bedrooms on the first floor) BONUS ROOM with large closet, THREE Full baths, Rocking Chair front porch, Gorgeous trim work, tons of Storage, Dining Room, Kitchen has Granite counters, Island, Pantry and NEW Stainless Appliances (refrigerator will convey) Laundry Room with huge closet, Large living room with gas log fireplace and an Attached garage!! AUGUST 2023 ROOF, NEWLY refinished HARDWOODS, NEW Carpet, Fresh Interior Neutral Paint, NEW Blinds throughout. Downstairs HVAC 2021, Upstairs HVAC 2022, NEW Landscaping, NEWLY refinished deck with Composite Material, and ALL NEW Gutters! County Taxes Only, Duke Progress Energy. Easy commute to Raleigh, Wilson and Greenville, it's a must see!!
Location
State NC
County Nash
Community Womble Farms
Zoning --
Direction From Alston in Nashville, turns into Womble Road, turn left on Jacqueline Drive, home on the left
Location Details Mainland
Rooms
Basement Crawl Space, None
Primary Bedroom Level Primary Living Area
Interior
Interior Features Kitchen Island, Master Downstairs, 9Ft+ Ceilings, Tray Ceiling(s), Vaulted Ceiling(s), Ceiling Fan(s), Pantry, Walk-in Shower, Walk-In Closet(s)
Heating Gas Pack, Heat Pump, Propane
Cooling Central Air
Flooring Carpet, Tile, Wood
Fireplaces Type Gas Log
Fireplace Yes
Window Features Blinds
Appliance Stove/Oven - Electric, Microwave - Built-In, Dishwasher
Laundry Inside
Exterior
Exterior Feature Gas Logs
Parking Features Concrete
Garage Spaces 2.0
Roof Type Shingle
Porch Covered, Deck, Porch
Building
Lot Description Open Lot
Story 2
Entry Level One and One Half
Sewer Septic On Site
Water Well
Structure Type Gas Logs
New Construction No
Others
Tax ID 3802-00-73-2255
Acceptable Financing Cash, Conventional, FHA, VA Loan
Listing Terms Cash, Conventional, FHA, VA Loan
Special Listing Condition None
Read Less Info
Want to know what your home might be worth? Contact us for a FREE valuation!

Our team is ready to help you sell your home for the highest possible price ASAP




