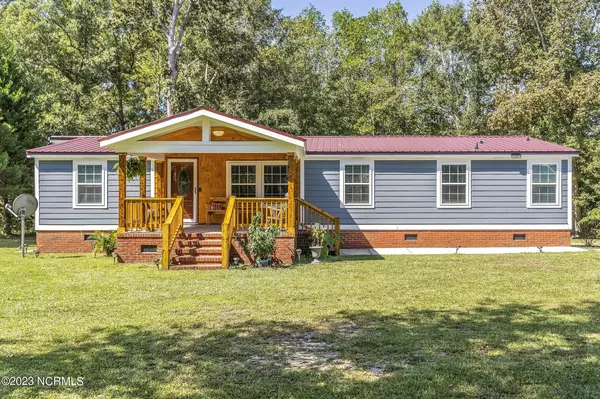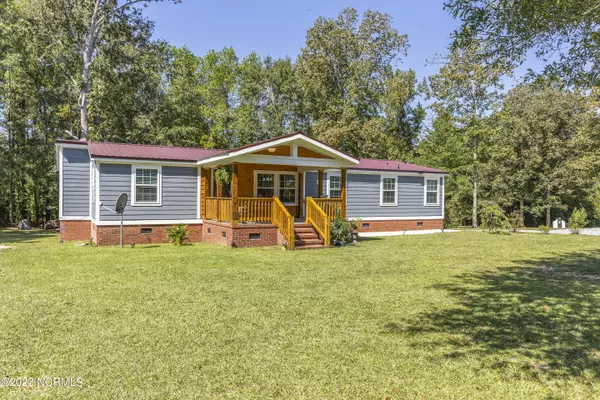For more information regarding the value of a property, please contact us for a free consultation.
Key Details
Sold Price $210,000
Property Type Manufactured Home
Sub Type Manufactured Home
Listing Status Sold
Purchase Type For Sale
Square Footage 1,566 sqft
Price per Sqft $134
Subdivision Stoney Run
MLS Listing ID 100407142
Sold Date 11/21/23
Style Steel Frame
Bedrooms 3
Full Baths 2
HOA Y/N No
Originating Board Hive MLS
Year Built 1999
Annual Tax Amount $963
Lot Size 0.650 Acres
Acres 0.65
Lot Dimensions 101.79x245.62x147.99x135.70 aprox
Property Description
Welcome to this 1566 square foot manufactured home with 208 sq ft porch and 219 sq ft deck on a spacious 0.65-acre lot in Burgaw, North Carolina. Situated in a quiet cul-de-sac, this property offers a tranquil living experience just 40 minutes away from Wilmington, NC.
The house features an open floor plan with a living room, dining area, and kitchen. The interior is functional and comfortable. The kitchen is equipped with appliances and sufficient storage space.
The primary bedroom comes with an en-suite bathroom. There are two additional bedrooms and a second bathroom that provide practical living space for residents or guests.
Step out onto the deck and enjoy views of the surrounding natural landscape. The property's location in an agricultural area offers a peaceful environment, with the sounds of birds and the breeze providing a backdrop to daily life.
Living near Burgaw means embracing a rural lifestyle. You can explore the nearby countryside, visit local farms, and participate in the region's agricultural activities. The town offers a small-town community feel, with local shops and dining options.
This property offers a simple, quiet life surrounded by nature. It's an ideal choice for those looking to experience country living without being too far from city conveniences.
Location
State NC
County Pender
Community Stoney Run
Zoning RP
Direction If you are coming from Wilmington, turn right onto Malpass Corner Rd; turn left onto Henry Pridgen Rd; turn right onto Phedora Spur. The house will be at the end on the street, to the left.
Location Details Mainland
Rooms
Primary Bedroom Level Primary Living Area
Interior
Interior Features Master Downstairs, Ceiling Fan(s), Walk-In Closet(s)
Heating Electric, Heat Pump
Cooling Central Air
Fireplaces Type None
Fireplace No
Window Features Blinds
Exterior
Exterior Feature None
Parking Features None
Roof Type Shingle
Porch Covered, Deck, Porch
Building
Story 1
Entry Level One
Foundation Brick/Mortar
Sewer Septic On Site
Water Well
Structure Type None
New Construction No
Others
Tax ID 3209-54-2980-0000
Acceptable Financing Cash, Conventional, FHA, VA Loan
Listing Terms Cash, Conventional, FHA, VA Loan
Special Listing Condition None
Read Less Info
Want to know what your home might be worth? Contact us for a FREE valuation!

Our team is ready to help you sell your home for the highest possible price ASAP




