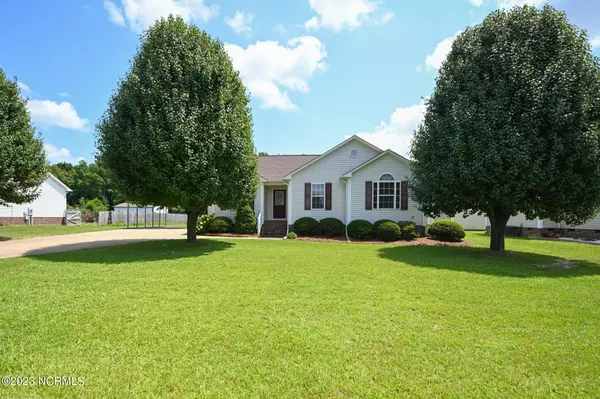For more information regarding the value of a property, please contact us for a free consultation.
Key Details
Sold Price $320,000
Property Type Single Family Home
Sub Type Single Family Residence
Listing Status Sold
Purchase Type For Sale
Square Footage 1,441 sqft
Price per Sqft $222
Subdivision Walkers Ridge
MLS Listing ID 100398548
Sold Date 12/19/23
Style Wood Frame
Bedrooms 3
Full Baths 2
HOA Y/N No
Originating Board North Carolina Regional MLS
Year Built 2001
Lot Size 0.680 Acres
Acres 0.68
Lot Dimensions See map
Property Sub-Type Single Family Residence
Property Description
This well-cared for and recently updated home is move-in ready for the discerning buyer. With new LVP flooring, remodeled kitchen, new deck,
and 30 year architectural shingle roof replaced in 2020, this home is sure to impress. Enter the foyer to find the formal dining room on the left and a large
living room complete with fireplace and fantastic natural light ahead. The primary bedroom features a walk in closet, linen closet, and a gorgeous quartz sink
in the en suite bath. Secondary bedrooms are comfortably sized and include wooden shelving/storage in closets. Walk through the kitchen complete with
updated appliances and tile backsplash to find the laundry/mud room with side entry door to the carport. If you love the outdoors, you'll be in paradise! Find
tranquility in the mature, green trees on a lovingly landscaped, level lot. The 20x21 wired shed features a pull-down, rolling door and a generous covered
patio. The play set built with attention to detail sits atop a mulched play zone. This home is perfect for anyone looking for a move-in ready home in a great
location. Call today to schedule a viewing!
Location
State NC
County Johnston
Community Walkers Ridge
Zoning RES
Direction From Hwy 42 and 1010 (Cleveland Rd), take 1010 to Right on Monroe. Turn Left on Polenta then turn Right on SmithRd.
Location Details Mainland
Rooms
Basement Crawl Space
Primary Bedroom Level Primary Living Area
Interior
Interior Features Master Downstairs, Vaulted Ceiling(s), Walk-In Closet(s)
Heating Electric, Forced Air
Cooling Central Air
Flooring LVT/LVP
Fireplaces Type Gas Log
Fireplace Yes
Window Features Blinds
Appliance Stove/Oven - Electric, Dishwasher
Exterior
Parking Features Paved
Garage Spaces 1.0
Carport Spaces 1
Roof Type Architectural Shingle
Accessibility None
Porch Deck
Building
Lot Description Level
Story 1
Entry Level One
Sewer Septic On Site
Water Municipal Water
New Construction No
Others
Tax ID 06g06009v
Acceptable Financing Cash, Conventional, FHA, USDA Loan, VA Loan
Listing Terms Cash, Conventional, FHA, USDA Loan, VA Loan
Special Listing Condition None
Read Less Info
Want to know what your home might be worth? Contact us for a FREE valuation!

Our team is ready to help you sell your home for the highest possible price ASAP




