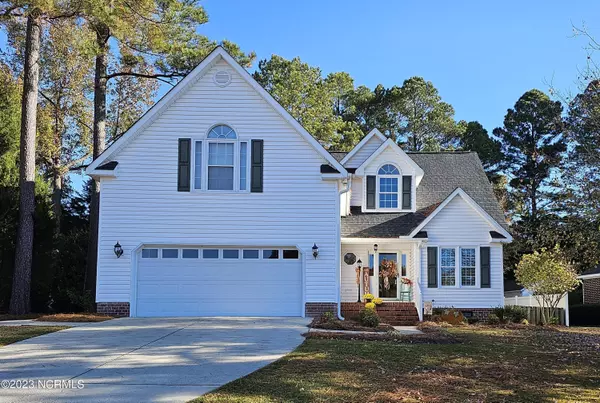For more information regarding the value of a property, please contact us for a free consultation.
Key Details
Sold Price $340,000
Property Type Single Family Home
Sub Type Single Family Residence
Listing Status Sold
Purchase Type For Sale
Square Footage 1,929 sqft
Price per Sqft $176
Subdivision Eden Woods
MLS Listing ID 100412821
Sold Date 01/04/24
Style Wood Frame
Bedrooms 3
Full Baths 2
Half Baths 2
HOA Y/N No
Originating Board North Carolina Regional MLS
Year Built 1997
Annual Tax Amount $2,507
Lot Size 0.320 Acres
Acres 0.32
Lot Dimensions 93.8 x 189.7 x 47.9 x 198.4
Property Sub-Type Single Family Residence
Property Description
This is a beautiful 1.5 story home with real hardwood floors. Gas logs are in the living room to relax and cuddle up on the couch. It has a formal dining room and a breakfast area with the kitchen. It has a primary bedroom on the main floor with walk-in shower and jetted tub for relaxation. It has 2 other bedrooms upstairs with 1.5 bathrooms. It has a flex room upstairs for office/man cave or children's hang out area--you decide. The back yard is fenced in and has a concrete patio with partial brick fence surrounding it. It also had a wired storage shed in back that also has some loft space for storage.
HVAC downstairs unit is approx 1 yr and upstairs unit is approx 3 yrs old. Leaf filters for gutters were installed in 2021. Termite service inspection was done in Feb. 2023. HVAC was serviced (2xs/year) just in Oct. 2023. Roof was installed approx. 2011. In 2019 10mil vapor barrier installed under house. Seller says house is as-is.
Location
State NC
County Johnston
Community Eden Woods
Zoning RES
Direction Raleigh-I-40E to US70E-Exit 326 towards Smithfield LEFT M Durwood Stephenson Pkwy RIGHT Booker Dairy Rd RIGHT Woodsdale Dr LEFT Brookwood Dr -house on RIGHT Goldsboro-US70 BypW 2 lanes to Smithfield LEFT US301S RIGHT Booker Dairy Rd LEFT Woodsdale Dr LEFT Brookwood
Location Details Mainland
Rooms
Basement Crawl Space
Primary Bedroom Level Primary Living Area
Interior
Interior Features Foyer, Master Downstairs, Vaulted Ceiling(s), Ceiling Fan(s), Walk-in Shower, Walk-In Closet(s)
Heating Fireplace(s), Electric, Forced Air
Cooling Central Air
Fireplaces Type Gas Log
Fireplace Yes
Exterior
Parking Features Concrete
Garage Spaces 4.0
Roof Type Composition
Porch Open, Patio
Building
Story 2
Entry Level One and One Half
Sewer Municipal Sewer
Water Municipal Water
New Construction No
Others
Tax ID 14057011v
Acceptable Financing Cash, Conventional, FHA, VA Loan
Listing Terms Cash, Conventional, FHA, VA Loan
Special Listing Condition None
Read Less Info
Want to know what your home might be worth? Contact us for a FREE valuation!

Our team is ready to help you sell your home for the highest possible price ASAP




