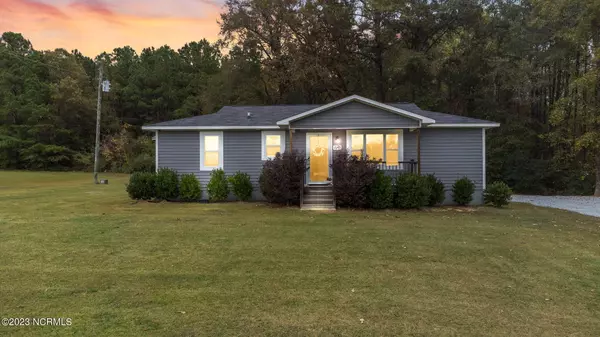For more information regarding the value of a property, please contact us for a free consultation.
Key Details
Sold Price $233,000
Property Type Single Family Home
Sub Type Single Family Residence
Listing Status Sold
Purchase Type For Sale
Square Footage 1,056 sqft
Price per Sqft $220
Subdivision Not In Subdivision
MLS Listing ID 100412571
Sold Date 12/06/23
Style Wood Frame
Bedrooms 2
Full Baths 2
HOA Y/N No
Originating Board North Carolina Regional MLS
Year Built 1976
Lot Size 0.690 Acres
Acres 0.69
Lot Dimensions 168x206x165x167
Property Sub-Type Single Family Residence
Property Description
Welcome to this BEAUTIFUL *LIKE NEW* bungalow on almost an acre lot nestled away in the countryside!! This home was *fully renovated in2018* and has had several uplifts since! Relax on the rocking chair front porch, or the large, beautiful covered back deck away from the hustle and bustle of the City yet, boasting all the nearby conveniences of City life. Located just miles from I-95 and I-40 you do not want to miss this one!! Featuring 2 beds, 2baths, large galley kitchen with custom cabinetry, mudroom, eat-in dining area off of the kitchen and upgraded laminate flooring throughout the main living areas. Enjoy the coziness of a *STONE* corner electric fireplace without the additional cost of gas and *STUNNING* Live Edge custom shelving in the living room. Did we mention THE huge, detached GARAGE offering endless opportunities to transform into whatever you can dream complete with a lean to! This is THE ONE you have been waiting for!!!
Location
State NC
County Johnston
Community Not In Subdivision
Zoning Res
Direction NC-242 S/NC-50 S/W Main St Pass by Advance Auto Parts (on the left in 0.4 mi) 0.7 mi Turn right toward NC-242 S 151 ft Turn right ontoNC-242 S Destination will be on the left
Location Details Mainland
Rooms
Other Rooms Barn(s), Workshop
Primary Bedroom Level Primary Living Area
Interior
Interior Features Mud Room, Master Downstairs, 9Ft+ Ceilings, Ceiling Fan(s), Walk-in Shower
Heating Electric, Heat Pump
Cooling Central Air
Flooring Carpet, Laminate, Vinyl
Fireplaces Type Gas Log
Fireplace Yes
Appliance Stove/Oven - Electric, Microwave - Built-In, Dishwasher
Laundry Laundry Closet
Exterior
Parking Features Gravel, On Site
Carport Spaces 1
Pool None
Waterfront Description None
Roof Type Shingle
Porch Open, Covered, Deck, Porch
Building
Lot Description Level, Open Lot, Wooded
Story 1
Entry Level One
Foundation Block
Sewer Septic On Site
Water Municipal Water
New Construction No
Others
Tax ID 01f12003d
Acceptable Financing Cash, Conventional, FHA, USDA Loan, VA Loan
Listing Terms Cash, Conventional, FHA, USDA Loan, VA Loan
Special Listing Condition None
Read Less Info
Want to know what your home might be worth? Contact us for a FREE valuation!

Our team is ready to help you sell your home for the highest possible price ASAP




