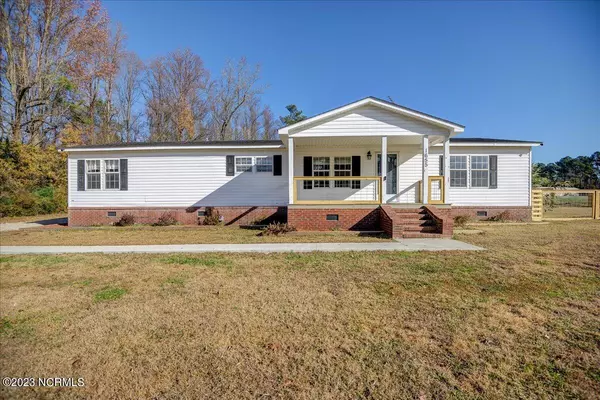For more information regarding the value of a property, please contact us for a free consultation.
Key Details
Sold Price $320,000
Property Type Manufactured Home
Sub Type Manufactured Home
Listing Status Sold
Purchase Type For Sale
Square Footage 1,890 sqft
Price per Sqft $169
Subdivision Not In Subdivision
MLS Listing ID 100417316
Sold Date 01/19/24
Style Steel Frame,Wood Frame
Bedrooms 3
Full Baths 2
HOA Y/N No
Originating Board North Carolina Regional MLS
Year Built 1998
Annual Tax Amount $825
Lot Size 4.300 Acres
Acres 4.3
Lot Dimensions irregular
Property Sub-Type Manufactured Home
Property Description
Spacious home on 4.3 acres close to Jacksonville and surrounding areas! 30x60 Detached shop was built in 2023 and has 3 roll up doors along with a concrete 12 ft. lean-to. The home offers 3 bedrooms, 2 full baths and has been well kept. Huge Walk-in closet in master suite. The enclosed sun porch is a perfect, peaceful place to hang out. Plenty of room here to spread out and enjoy comfortable, country living. Above ground pool was put in summer of 2023. Additional storage shed is roughly 20x10. This home is on a septic tank, the property has a total of 4 septic systems from previous mobile homes that are no longer on the property. (Car lift in detached shop does not convey, owner is open to negotiate depending on offer.) This sale includes Duplin Co PIN #s: 345400265629, 345400268846, and 345400360912. Additional pictures to be posted!! Septic tank for house was serviced Spring 2023!
Location
State NC
County Duplin
Community Not In Subdivision
Zoning Residential
Direction HWY 24 from Beulaville, NC to N. Blizzard Town Rd. , Left onto Sarecta Rd. property is on the right.
Location Details Mainland
Rooms
Other Rooms Shed(s), See Remarks, Workshop
Primary Bedroom Level Primary Living Area
Interior
Interior Features Workshop, Master Downstairs, Ceiling Fan(s), Walk-in Shower, Walk-In Closet(s)
Heating Electric, Forced Air
Cooling Central Air
Flooring LVT/LVP, Carpet, Laminate
Window Features Storm Window(s)
Appliance Washer, Wall Oven, Refrigerator, Dryer, Dishwasher, Cooktop - Electric
Laundry Inside
Exterior
Parking Features Gravel, Unpaved
Garage Spaces 3.0
Pool Above Ground
Roof Type Shingle
Porch Covered, Enclosed, Porch
Building
Story 1
Entry Level One
Foundation Brick/Mortar
Sewer Septic On Site
Water Municipal Water
New Construction No
Others
Tax ID 061549
Acceptable Financing Cash, Conventional, FHA, USDA Loan, VA Loan
Listing Terms Cash, Conventional, FHA, USDA Loan, VA Loan
Special Listing Condition None
Read Less Info
Want to know what your home might be worth? Contact us for a FREE valuation!

Our team is ready to help you sell your home for the highest possible price ASAP




