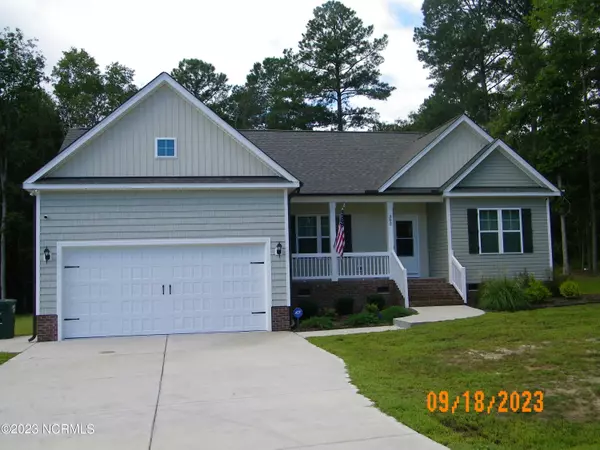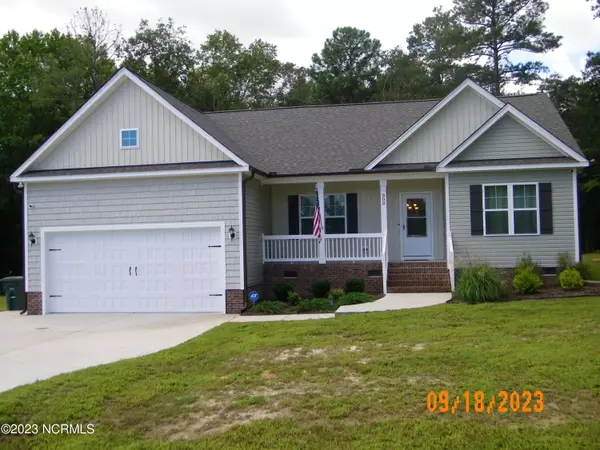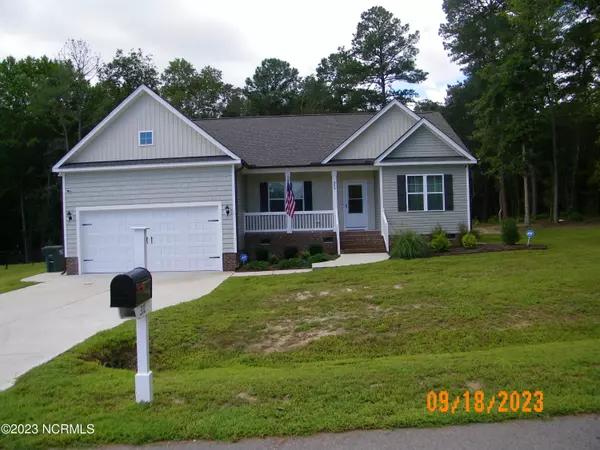For more information regarding the value of a property, please contact us for a free consultation.
Key Details
Sold Price $290,000
Property Type Single Family Home
Sub Type Single Family Residence
Listing Status Sold
Purchase Type For Sale
Square Footage 1,418 sqft
Price per Sqft $204
Subdivision Eagles Pointe
MLS Listing ID 100405467
Sold Date 11/27/23
Bedrooms 3
Full Baths 2
HOA Y/N No
Originating Board Hive MLS
Year Built 2022
Annual Tax Amount $1,884
Lot Size 1.260 Acres
Acres 1.26
Lot Dimensions 110X455
Property Description
One year old Ranch home. Split Bedroom Plan-Family Room has FRPLC w/Gas Logs-Kitchen has STANLESS Appliances. GRAINTE Countertops. PANTRY & ISLAND-Large Master Bedroom has TRAY Ceiling WIC & Large Master Bath w/DUAL Vanity & Separate Tub & Shower-Door. Leads from Dining Room to COVERED Porch. Close to Shopping & Schools. Irrigation system added. New Shed ( 16 X 16) Wired. Additional Deck for Future Hot Tub ( 20 X 18) wired with 240 and double breaker. Beautifully landscaped with wooded lot. Effective June 29 ,2023 a 3-year transferrable home warranty to be transferred to the new owner. Private with end lot and no one allowed to build behind you or next to you. Irrigation System
Location
State NC
County Wayne
Community Eagles Pointe
Zoning Residential
Direction From HWY 70 -Into Rosewood-Right onto Rosewood Rd-Right into SUBD on Rosewood Valley Dr-Left at Stop sign onto Eagle PL-Last house on the left
Location Details Mainland
Rooms
Other Rooms Shed(s)
Basement Crawl Space, None
Primary Bedroom Level Primary Living Area
Interior
Interior Features Kitchen Island, Master Downstairs, Vaulted Ceiling(s), Pantry, Walk-in Shower, Eat-in Kitchen, Walk-In Closet(s)
Heating Fireplace Insert, Fireplace(s), Electric, Forced Air, Propane
Cooling Central Air
Flooring LVT/LVP, Carpet
Fireplaces Type Gas Log
Fireplace Yes
Appliance Washer, Stove/Oven - Electric, Self Cleaning Oven, Refrigerator, Range, Microwave - Built-In, Ice Maker, Dryer, Dishwasher, Cooktop - Electric
Laundry Hookup - Dryer, Washer Hookup, Inside
Exterior
Exterior Feature Irrigation System, Gas Logs
Parking Features Concrete, Garage Door Opener
Garage Spaces 2.0
Pool None
Utilities Available Municipal Water Available
Waterfront Description None
Roof Type Composition
Accessibility None
Porch Covered, Deck, Porch, Screened
Building
Lot Description Dead End, Level, Wooded
Story 1
Entry Level One
Sewer Septic On Site
Structure Type Irrigation System,Gas Logs
New Construction No
Others
Tax ID 2670284517
Acceptable Financing Cash, Conventional, FHA, USDA Loan, VA Loan
Listing Terms Cash, Conventional, FHA, USDA Loan, VA Loan
Special Listing Condition Entered as Sale Only
Read Less Info
Want to know what your home might be worth? Contact us for a FREE valuation!

Our team is ready to help you sell your home for the highest possible price ASAP




