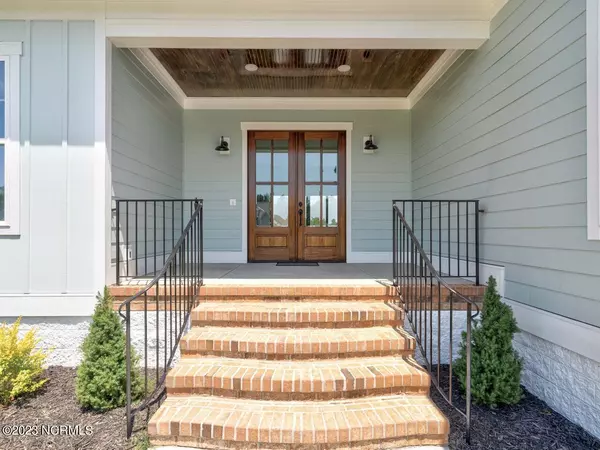For more information regarding the value of a property, please contact us for a free consultation.
Key Details
Sold Price $639,900
Property Type Single Family Home
Sub Type Single Family Residence
Listing Status Sold
Purchase Type For Sale
Square Footage 2,575 sqft
Price per Sqft $248
MLS Listing ID 100413413
Sold Date 02/08/24
Style Wood Frame
Bedrooms 3
Full Baths 3
Half Baths 1
HOA Fees $600
HOA Y/N Yes
Originating Board North Carolina Regional MLS
Year Built 2023
Annual Tax Amount $2,898
Lot Size 0.680 Acres
Acres 0.68
Lot Dimensions 97.97x289.75x105.08x29.69
Property Sub-Type Single Family Residence
Property Description
1% of loan amount from lender-Use anyway you choose. Gorgeous custom home in charming neighborhood in Cleveland School Area. First floor features 10 ft ceilings, open floorplan, large island, butlers pantry, ss appliances, double oven, custom cabinets, quartz countertops, engineered hardwoods throughout main areas, custom tile in bathrooms & LR. Master features gorgeous custom tile w/free standing tub,. Mudroom w/ custom built-ins, detailed trim, data package, covered porches, so many custom details!
Location
State NC
County Johnston
Community Other
Zoning RAG
Direction I-40E to Exit 312, Right on Hwy 42, Left on Cleveland School Rd, Right on Grill Rd, Left on Polenta Rd, Right on Freedom Rd and take 1st Entrance on L into the subdivision. Home on the left. Use GPS 2391 Freedom Rd Smithfield 27577.
Location Details Mainland
Rooms
Basement Crawl Space
Primary Bedroom Level Primary Living Area
Interior
Interior Features Foyer, Mud Room, Solid Surface, Kitchen Island, Master Downstairs, 9Ft+ Ceilings, Ceiling Fan(s), Pantry, Walk-in Shower, Walk-In Closet(s)
Heating Heat Pump, Electric, Forced Air
Cooling Central Air
Flooring Carpet, Tile, Wood
Fireplaces Type Gas Log
Fireplace Yes
Appliance Wall Oven, Vent Hood, Stove/Oven - Electric, Self Cleaning Oven, Range, Microwave - Built-In, Ice Maker, Double Oven, Dishwasher, Cooktop - Electric
Laundry Inside
Exterior
Parking Features Attached, Concrete, Garage Door Opener
Garage Spaces 2.0
Roof Type Architectural Shingle
Porch Covered, Porch
Building
Story 2
Entry Level Two
Sewer Septic On Site
Water Municipal Water
New Construction Yes
Others
Tax ID 06g06007b
Acceptable Financing Cash, Conventional, FHA, USDA Loan, VA Loan
Listing Terms Cash, Conventional, FHA, USDA Loan, VA Loan
Special Listing Condition None
Read Less Info
Want to know what your home might be worth? Contact us for a FREE valuation!

Our team is ready to help you sell your home for the highest possible price ASAP




