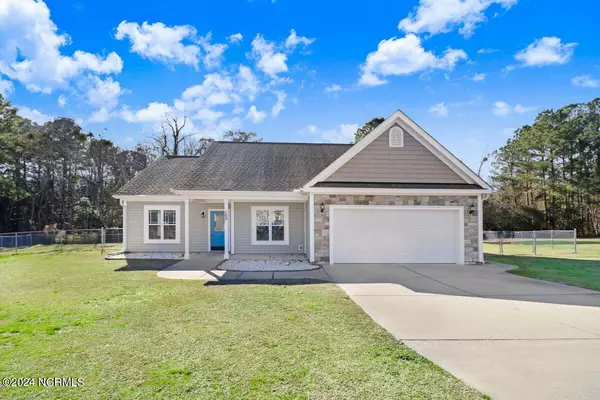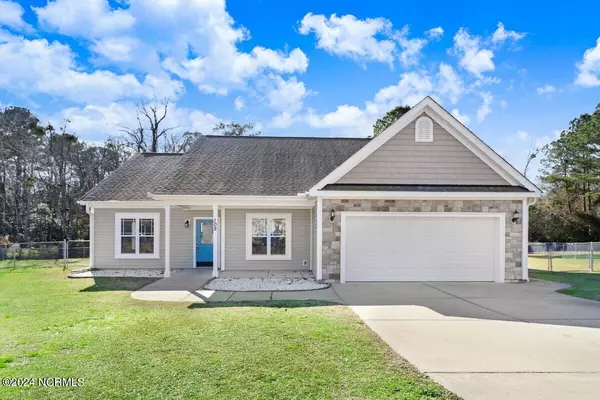For more information regarding the value of a property, please contact us for a free consultation.
Key Details
Sold Price $241,500
Property Type Single Family Home
Sub Type Single Family Residence
Listing Status Sold
Purchase Type For Sale
Square Footage 1,413 sqft
Price per Sqft $170
Subdivision Tiffany Gardens
MLS Listing ID 100423067
Sold Date 02/09/24
Style Wood Frame
Bedrooms 3
Full Baths 2
HOA Y/N No
Originating Board North Carolina Regional MLS
Year Built 2012
Annual Tax Amount $2,370
Lot Size 0.420 Acres
Acres 0.42
Lot Dimensions 50X187.03X140.85
Property Description
EXCEPTIONAL 3 Bedroom, 2 Bath Home in Tiffany Gardens/Eastern Wayne School District! Built in 2012 ~ 1413 Sq Ft. Beautiful exterior with gray vinyl siding, white trim, and stone accent around garage. Great open floor plan for entertaining! Living room is warm and inviting with stone surround electric fireplace. Kitchen has pantry, pendant lighting, and stainless steel appliances (dishwasher, microwave, electric stove, and refrigerator). Enjoy laminate flooring throughout the living room, kitchen, hallway, and one bedroom; carpet in other 2 bedrooms. Master suite features walk-in closet and gorgeous master bathroom with upgraded plumbing fixtures and shower. Screened-in back porch overlooks the fenced-in backyard w/ 8X10 shed and paved firepit area. Immaculate 2-car garage has been painted and provides plenty of extra storage. Convenient Location with quick access to SJAFB and most Goldsboro shopping & dining. This one won't last long!
Location
State NC
County Wayne
Community Tiffany Gardens
Zoning residential
Direction From Goldsboro: N on Berkeley Blvd to right on Central Heights Rd to right on Waters Circle to right on Sheha Terrace. Home will be on your right
Location Details Mainland
Rooms
Basement Crawl Space
Primary Bedroom Level Primary Living Area
Interior
Interior Features Master Downstairs, Ceiling Fan(s), Pantry, Walk-In Closet(s)
Heating Electric, Heat Pump
Cooling Central Air
Exterior
Parking Features Concrete, Paved
Garage Spaces 2.0
Utilities Available Community Water
Roof Type Shingle
Porch Screened, See Remarks
Building
Story 1
Entry Level One
New Construction No
Others
Tax ID 3529540640
Acceptable Financing Cash, Conventional, FHA, VA Loan
Listing Terms Cash, Conventional, FHA, VA Loan
Special Listing Condition None
Read Less Info
Want to know what your home might be worth? Contact us for a FREE valuation!

Our team is ready to help you sell your home for the highest possible price ASAP




