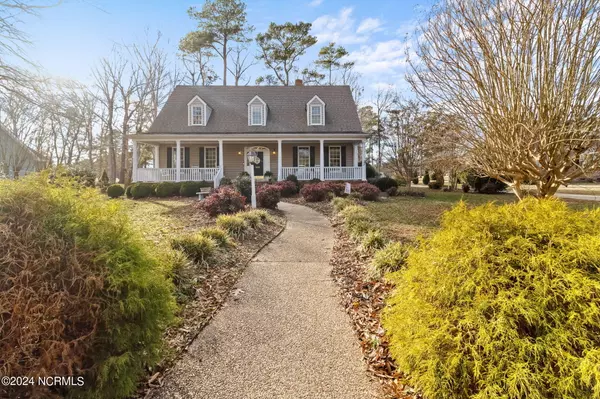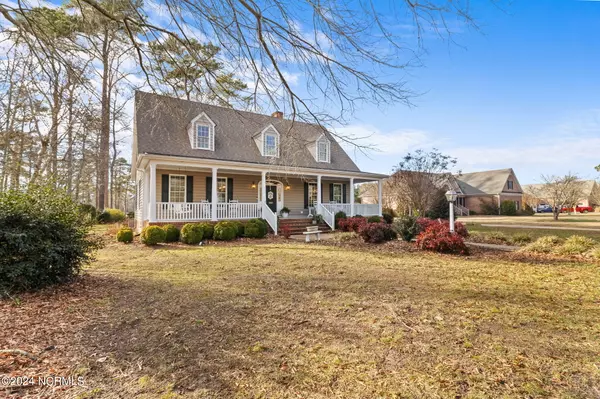For more information regarding the value of a property, please contact us for a free consultation.
Key Details
Sold Price $494,500
Property Type Single Family Home
Sub Type Single Family Residence
Listing Status Sold
Purchase Type For Sale
Square Footage 3,188 sqft
Price per Sqft $155
Subdivision Fairway Estates
MLS Listing ID 100421737
Sold Date 02/28/24
Style Wood Frame
Bedrooms 3
Full Baths 3
Half Baths 1
HOA Y/N No
Originating Board North Carolina Regional MLS
Year Built 1996
Annual Tax Amount $4,203
Lot Size 0.610 Acres
Acres 0.61
Lot Dimensions Irregular
Property Description
Look no further, the gem you've been searching for just hit the market. 160 Golf Club Drive is offering endless elegance and class, inside and out. This custom built beauty defines curb appeal offering a meticulously landscaped yard and lengthy walkway, leading to the home of your dreams. Enjoy lazy afternoons on this grand porch, complete with a charming swing. Step in, only to fall in love with cathedral ceilings that embrace a majestic brick fireplace stretching seamlessly to the top. Bask in natural light from the expansive windows throughout. Allow the hardwood flooring to guide you from the living to the formal dining room and kitchen, where glass door cabinets, granite countertops, wall oven and cozy breakfast nook await you. This first floor primary suite grants direct access to the deck, overlooking the picturesque golf course. Primary bath presents a double vanity, jetted tub, stand up shower and spacious walk in custom closet. Unwind with a book or take in views from the upstairs loft. This thoughtful design provides privacy and convenience for everyone, offering full baths and walk in closets in both upstairs bedrooms. Office/Flex space with access to the deck provides a built in desk and cabinets, perfect for just about anything. Let's not forget about the massive room over the garage with built in book shelves and skylight windows. Whether entertaining or enjoying quiet moments, this deck and round brick patio only enhance luxury living on a golf course! Book your showing today
Location
State NC
County Pasquotank
Community Fairway Estates
Zoning R-15
Direction From N. Road St, turn onto Fairway Terrace, home is straight ahead.
Location Details Mainland
Rooms
Basement Crawl Space
Primary Bedroom Level Primary Living Area
Interior
Interior Features Solid Surface, Bookcases, Master Downstairs, 9Ft+ Ceilings, Pantry, Walk-In Closet(s)
Heating Electric, Heat Pump
Cooling Central Air
Flooring Carpet, Tile, Wood
Fireplaces Type Gas Log
Fireplace Yes
Appliance Wall Oven, Refrigerator, Cooktop - Electric
Laundry Hookup - Dryer, Washer Hookup, Inside
Exterior
Parking Features Concrete
Garage Spaces 2.0
Roof Type Architectural Shingle
Porch Porch
Building
Story 1
Entry Level One and One Half
Sewer Municipal Sewer
Water Municipal Water
New Construction No
Schools
Elementary Schools Sheep-Harney Elementary
Middle Schools Elizabeth City Middle School
High Schools Pasquotank High School
Others
Tax ID 891503411783
Acceptable Financing Cash, Conventional, FHA, USDA Loan, VA Loan
Listing Terms Cash, Conventional, FHA, USDA Loan, VA Loan
Special Listing Condition None
Read Less Info
Want to know what your home might be worth? Contact us for a FREE valuation!

Our team is ready to help you sell your home for the highest possible price ASAP




