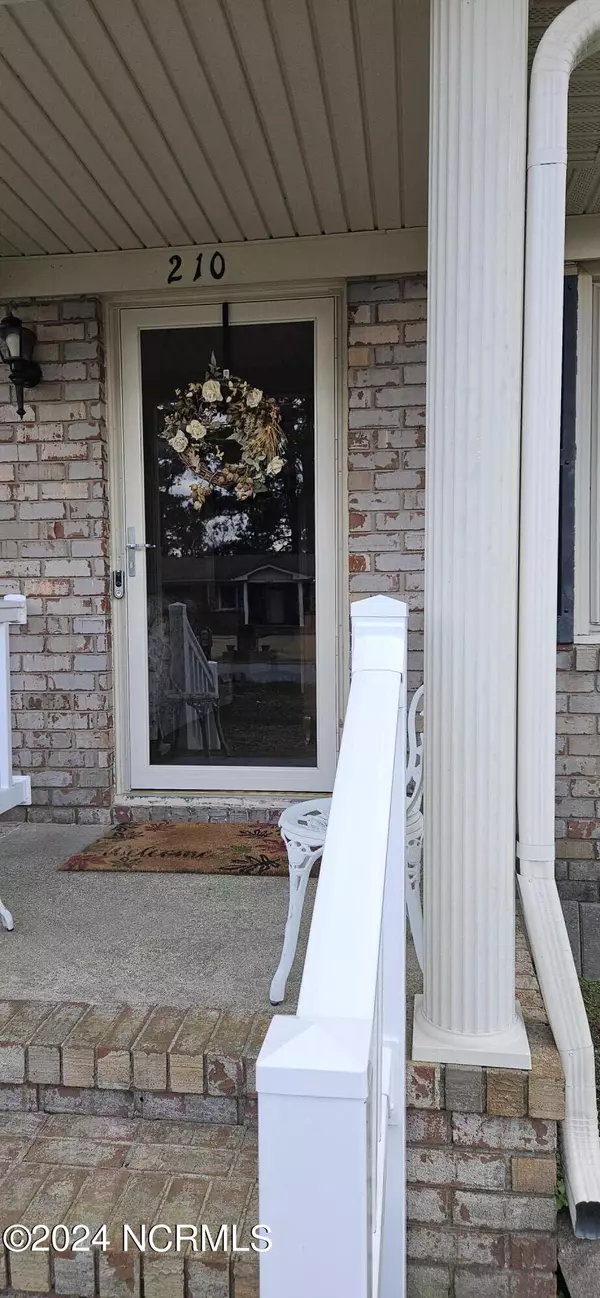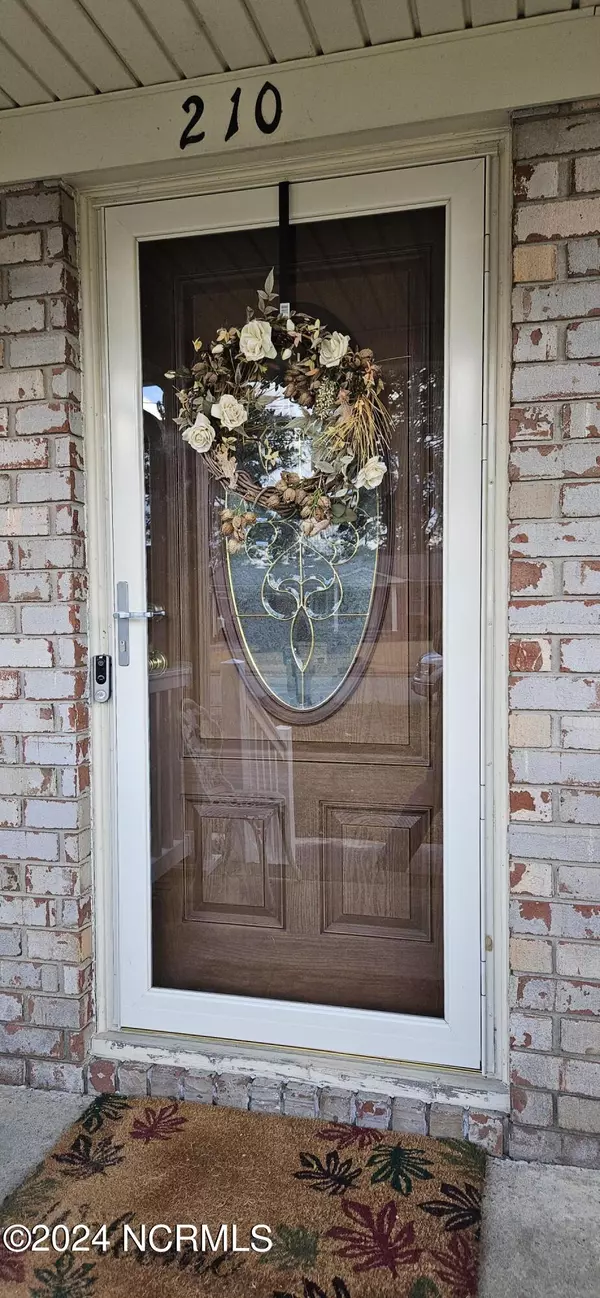For more information regarding the value of a property, please contact us for a free consultation.
Key Details
Sold Price $150,000
Property Type Single Family Home
Sub Type Single Family Residence
Listing Status Sold
Purchase Type For Sale
Square Footage 1,390 sqft
Price per Sqft $107
Subdivision Nufer
MLS Listing ID 100423417
Sold Date 02/28/24
Bedrooms 3
Full Baths 1
Half Baths 1
HOA Y/N No
Originating Board North Carolina Regional MLS
Year Built 1976
Annual Tax Amount $1,312
Lot Size 0.260 Acres
Acres 0.26
Lot Dimensions 70 x 159 x 70 x 166
Property Description
Beautiful, 3 bed 1.5 bathroom home in the City of Goldsboro. Less that 5 minutes to Downtown Goldsboro City Center Street District. WARM and INVITING !! This home is move in ready providing ample space for you and your loved ones to live and entertain. One of few homes in this neighborhood with garage. The gorgeous convenient kitchen with wraparound cabinets, will allow the chef in your family to shine with inspiration. Formal living room with separate additional den for formal and casual entertaining. The den features ceiling fan and beautiful custom built fireplace that can be woodburning or use gas logs. From the Den double doors exits out to the spacious deck, large private and secure backyard with storage building that backs up to Goldsboro Public Golf Course. Flood Zone AE. At this price, this home is being sold as-is . So you will want to schedule your visit and lock in today. Light fixture in the living room is family heirloom and does not convey
Location
State NC
County Wayne
Community Nufer
Zoning R-9
Direction From Downtown Goldsboro go south on John Street to Winslow Circle left, house on the right 210 , no sign. Do Not Stop without prior arrangements with listing agent.
Location Details Mainland
Rooms
Other Rooms Shed(s)
Basement Crawl Space
Primary Bedroom Level Primary Living Area
Interior
Interior Features Master Downstairs, Ceiling Fan(s)
Heating Fireplace(s), Electric, Forced Air
Cooling Central Air
Flooring Carpet, Laminate, Vinyl
Appliance Stove/Oven - Electric
Laundry In Garage
Exterior
Parking Features Garage Door Opener, Off Street
Garage Spaces 1.0
Waterfront Description None
Roof Type Composition
Porch Covered, Deck, Porch
Building
Story 1
Entry Level One
Sewer Municipal Sewer
Water Municipal Water
New Construction No
Schools
Elementary Schools Carver Heights
Middle Schools Dillard Middle
Others
Tax ID 12000210005009
Acceptable Financing Cash, Conventional, FHA, VA Loan
Listing Terms Cash, Conventional, FHA, VA Loan
Special Listing Condition Entered as Sale Only
Read Less Info
Want to know what your home might be worth? Contact us for a FREE valuation!

Our team is ready to help you sell your home for the highest possible price ASAP




