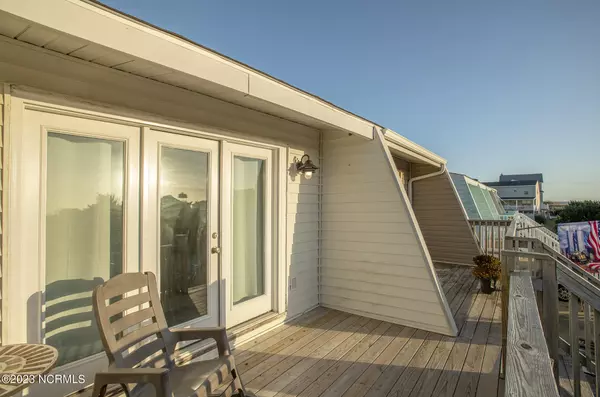For more information regarding the value of a property, please contact us for a free consultation.
Key Details
Sold Price $445,000
Property Type Townhouse
Sub Type Townhouse
Listing Status Sold
Purchase Type For Sale
Square Footage 1,089 sqft
Price per Sqft $408
Subdivision Club Colony
MLS Listing ID 100412088
Sold Date 02/29/24
Style Wood Frame
Bedrooms 2
Full Baths 1
Half Baths 2
HOA Y/N No
Originating Board North Carolina Regional MLS
Year Built 1979
Lot Size 2,614 Sqft
Acres 0.06
Lot Dimensions 15'x175'
Property Sub-Type Townhouse
Property Description
Updated townhome in the highly sought after Club Colony subdivision with NO HOA! Recently renovated, beautifully decorated, and being sold fully furnished, the only thing this townhome is missing is YOU! Whether you are seeking a full-time residence, a second home, or a vacation rental, this one fits the bill. This two bedroom two and a half bath home is just steps away from the beach and a short walk or bike ride to Fort Macon State Park or the Atlantic Beach Circle, putting the best of Atlantic Beach at your fingertips. Bursting with natural light, updated cabinets and appliances, new flooring and light fixtures, there is just nothing not to like here. The partially fenced in back yard and both front, and back decks, give you plenty of space for entertaining or lounging outdoors. Did I mention, NO HOA? You do not want to miss this one!
Location
State NC
County Carteret
Community Club Colony
Zoning Residential
Direction From Atlantic Beach Causeway, turn left onto Fort Macon Road, turn right onto Freeman Lane, unit will be on the left.
Location Details Island
Rooms
Primary Bedroom Level Primary Living Area
Interior
Interior Features Master Downstairs, Vaulted Ceiling(s), Ceiling Fan(s), Furnished, Reverse Floor Plan
Heating Electric, Zoned
Cooling Wall/Window Unit(s), Zoned
Fireplaces Type None
Fireplace No
Exterior
Exterior Feature Outdoor Shower, Gas Grill
Parking Features Concrete, Off Street, On Site, Shared Driveway
Waterfront Description None
View Ocean, Sound View
Roof Type Shingle
Accessibility None
Porch Covered, Deck, Patio, Porch
Building
Story 2
Entry Level Two
Foundation Slab
Sewer Septic On Site
Water Municipal Water
Structure Type Outdoor Shower,Gas Grill
New Construction No
Schools
Elementary Schools Morehead City Elem
Middle Schools Morehead City
High Schools West Carteret
Others
Tax ID 638515621854000
Acceptable Financing Cash, Conventional
Listing Terms Cash, Conventional
Special Listing Condition None
Read Less Info
Want to know what your home might be worth? Contact us for a FREE valuation!

Our team is ready to help you sell your home for the highest possible price ASAP




