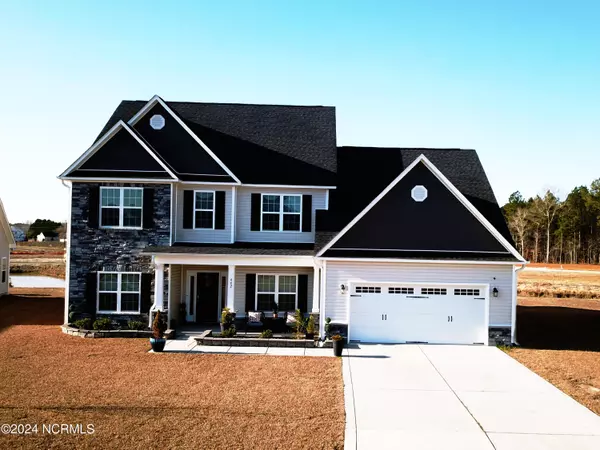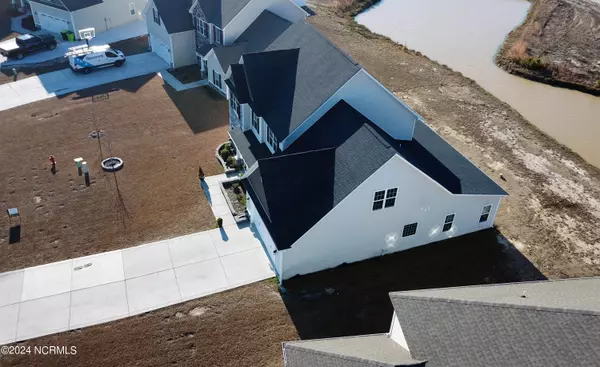For more information regarding the value of a property, please contact us for a free consultation.
Key Details
Sold Price $395,000
Property Type Single Family Home
Sub Type Single Family Residence
Listing Status Sold
Purchase Type For Sale
Square Footage 3,210 sqft
Price per Sqft $123
Subdivision Summer Place
MLS Listing ID 100424105
Sold Date 03/15/24
Style Wood Frame
Bedrooms 4
Full Baths 2
Half Baths 1
HOA Fees $270
HOA Y/N Yes
Originating Board North Carolina Regional MLS
Year Built 2020
Lot Size 10,019 Sqft
Acres 0.23
Property Description
Welcome to your dream home! This stunning property is now available for sale, boasting a range of desirable features that will leave you breathless. With its arched entrances and beautiful office flooded with natural light, this home exudes elegance and sophistication that overlook back yard pond view.
Step inside and you'll discover a large bonus room and a luxurious bathroom featuring a stand-up shower and a relaxing bathtub - perfect for unwinding after a long day. Convenience is at your doorstep, as this property is just minutes away from Walmart and other shopping centers, ensuring you have everything you need within reach.
When it's time to retreat, the large and spacious bedrooms provide ample space for relaxation and tranquility. And for ultimate convenience, the master bedroom is conveniently located on the first floor, allowing you to effortlessly accommodate guests or enjoy easy access to all areas of the house. Don't let this incredible opportunity slip away! Contact us today to schedule a viewing and secure your slice of paradise.
Location
State NC
County Pitt
Community Summer Place
Zoning R10
Direction From Arlington Blvd; Turn left onto Greenville Blvd SE; Turn right onto NC-33; Turn left onto Seashore St; Turn left onto Sandcastle St
Location Details Mainland
Rooms
Basement None
Primary Bedroom Level Primary Living Area
Interior
Interior Features Pantry
Heating Electric, Heat Pump
Cooling Central Air
Laundry Hookup - Dryer, Washer Hookup, Inside
Exterior
Parking Features On Site, Paved
Garage Spaces 2.0
View See Remarks, Pond
Roof Type Architectural Shingle
Accessibility None
Porch Enclosed, Patio
Building
Story 2
Entry Level Two
Foundation Raised, Slab
Sewer Municipal Sewer
Water Municipal Water
New Construction No
Schools
Elementary Schools G. R. Whitfield
Middle Schools G. R. Whitfield
High Schools D H Conley
Others
Tax ID 85291
Acceptable Financing Cash, Conventional, FHA, VA Loan
Listing Terms Cash, Conventional, FHA, VA Loan
Special Listing Condition None
Read Less Info
Want to know what your home might be worth? Contact us for a FREE valuation!

Our team is ready to help you sell your home for the highest possible price ASAP




