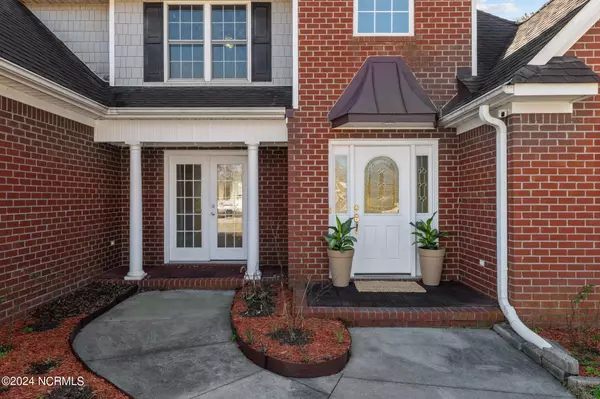For more information regarding the value of a property, please contact us for a free consultation.
Key Details
Sold Price $363,000
Property Type Single Family Home
Sub Type Single Family Residence
Listing Status Sold
Purchase Type For Sale
Square Footage 2,968 sqft
Price per Sqft $122
Subdivision Hills Of Foxcroft
MLS Listing ID 100426580
Sold Date 03/20/24
Style Wood Frame
Bedrooms 4
Full Baths 3
HOA Y/N No
Originating Board North Carolina Regional MLS
Year Built 2000
Annual Tax Amount $3,702
Lot Size 0.400 Acres
Acres 0.4
Lot Dimensions 101x 140x 123x 93
Property Description
For the family who craves space, this four bedroom, three bathroom home in the Hills of Foxcroft is for you! With almost 3000 square feet, there is plenty of room for living, working, playing, and privacy. As you enter the home you immediately notice the open concept living and dining areas that open to the fully enclosed sunroom. The master suite is located downstairs with a separate sitting room or office. The primary bedroom has a massive ensuite bathroom and walk in closet. On the other side of the home is another bedroom, laundry room and full bathroom. The bright and airy kitchen has a large pantry, moveable island, breakfast nook, and some newer appliances. French doors open onto the fully enclosed sunroom, which overlooks the backyard. Upstairs there are two additional bedrooms and another full bathroom. You will also find a large bonus room that would make a perfect game room or home theater. Additional features include fresh paint throughout the home, refinished countertops, a laundry chute, and an extended driveway for additional parking. The home is located just 5 minutes from MCAS Cherry Point, 25 minutes to New Bern, and 30 minutes to Atlantic Beach.
Location
State NC
County Craven
Community Hills Of Foxcroft
Zoning Residential
Direction From Miller Rd turn onto Belltown Rd. Turn left onto Red Fox. House is on the right.
Location Details Mainland
Rooms
Basement None
Primary Bedroom Level Primary Living Area
Interior
Interior Features Generator Plug, Bookcases, Kitchen Island, Master Downstairs, 9Ft+ Ceilings, Ceiling Fan(s), Pantry, Eat-in Kitchen, Walk-In Closet(s)
Heating Electric, Heat Pump, Zoned
Cooling Central Air
Flooring Carpet, Tile
Fireplaces Type Gas Log
Fireplace Yes
Window Features Blinds
Appliance Wall Oven, Refrigerator, Microwave - Built-In, Disposal, Dishwasher, Cooktop - Electric
Laundry Laundry Chute, Inside
Exterior
Parking Features Garage Door Opener, On Site, Paved
Garage Spaces 2.0
Waterfront Description None
Roof Type Architectural Shingle
Accessibility None
Porch Enclosed, Patio, Porch
Building
Lot Description Level, Corner Lot
Story 2
Entry Level Two
Foundation Slab
Sewer Municipal Sewer
Water Municipal Water
New Construction No
Others
Tax ID 6-058-1 -Sct3-068
Acceptable Financing Cash, Conventional, FHA, VA Loan
Listing Terms Cash, Conventional, FHA, VA Loan
Special Listing Condition None
Read Less Info
Want to know what your home might be worth? Contact us for a FREE valuation!

Our team is ready to help you sell your home for the highest possible price ASAP




