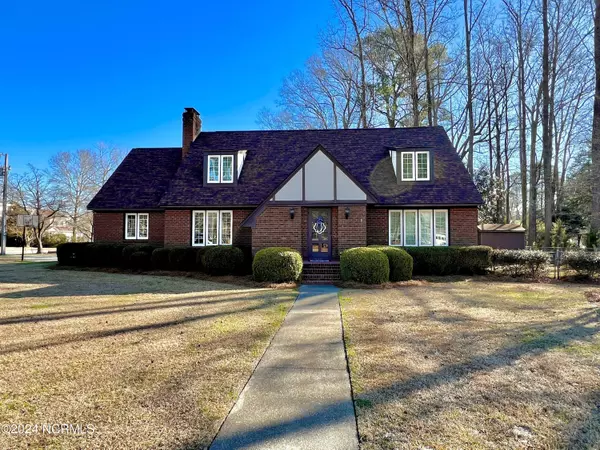For more information regarding the value of a property, please contact us for a free consultation.
Key Details
Sold Price $245,000
Property Type Single Family Home
Sub Type Single Family Residence
Listing Status Sold
Purchase Type For Sale
Square Footage 2,245 sqft
Price per Sqft $109
Subdivision Westwood
MLS Listing ID 100431878
Sold Date 04/12/24
Style Wood Frame
Bedrooms 3
Full Baths 2
Half Baths 1
HOA Y/N No
Originating Board North Carolina Regional MLS
Year Built 1978
Annual Tax Amount $1,946
Lot Size 0.380 Acres
Acres 0.38
Lot Dimensions 145' x 108' x 149' x 110'
Property Description
Curb appeal in spades with this lovely 3 bed/2.5 bath custom built Tudor style home on large corner lot in Northwest Kinston. Rich tones of wood flooring welcome all who enter the foyer with a lovely staircase that leads to the upstairs bedrooms; One-of-a-kind beautiful fireplace (gas logs) is a showstopper in the spacious family room complete with built-ins and lots of natural light. French doors adorn the back of the family room and lead to a cozy screened in porch to enjoy year-round as weather permits! A formal living room and dining room are perfect for extra gathering space all year and on those special occasions. Meal prep is enhanced with the large butcher block top island that takes center stage in this well designed, eat-in kitchen; Large primary suite boasts completely UPDATED bath with walk-in shower; Half bath downstairs with granite countertops; Full bath (hallway) upstairs has upgrades as well; Bonus room off of one bedroom can double as game room or extra storage; Roof NEW in 2020; Replacement windows; Large deck for relaxing or outdoor dining; Fenced-in back yard; one-car garage; termite bond transferable; Hardie plank on ends of house less than 5 years old; Conveniently located close to shopping and medical facilities/hospital as well as public and private schools; halfway between Raleigh and the Crystal Coast; 30 minutes from Seymour Johnson AFB. Square footage per tax card.
Location
State NC
County Lenoir
Community Westwood
Zoning RA8
Direction Turn off 4-lane section of Carey Rd. onto Brookhaven; go several blocks and home will be on right on corner lot
Location Details Mainland
Rooms
Other Rooms Storage
Basement Crawl Space, None
Primary Bedroom Level Non Primary Living Area
Interior
Interior Features Foyer, Bookcases, Kitchen Island, Ceiling Fan(s), Walk-in Shower, Eat-in Kitchen, Walk-In Closet(s)
Heating Fireplace(s), Electric, Heat Pump, Propane
Cooling Central Air
Flooring Carpet, Tile, Vinyl, Wood
Fireplaces Type Gas Log
Fireplace Yes
Window Features Thermal Windows,Blinds
Appliance Wall Oven, Microwave - Built-In, Dishwasher, Cooktop - Electric
Laundry Laundry Closet
Exterior
Parking Features Additional Parking, Off Street, Paved
Garage Spaces 1.0
Utilities Available Sewer Connected
Roof Type Architectural Shingle
Porch Deck, Porch, Screened
Building
Lot Description Corner Lot
Story 2
Entry Level One and One Half
Water Municipal Water
New Construction No
Others
Tax ID 451611773009
Acceptable Financing Cash, Conventional, FHA, VA Loan
Listing Terms Cash, Conventional, FHA, VA Loan
Special Listing Condition None
Read Less Info
Want to know what your home might be worth? Contact us for a FREE valuation!

Our team is ready to help you sell your home for the highest possible price ASAP




