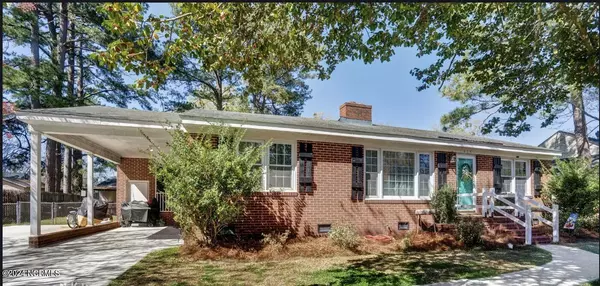For more information regarding the value of a property, please contact us for a free consultation.
Key Details
Sold Price $163,000
Property Type Single Family Home
Sub Type Single Family Residence
Listing Status Sold
Purchase Type For Sale
Square Footage 1,380 sqft
Price per Sqft $118
Subdivision Glenburnie
MLS Listing ID 100430372
Sold Date 05/02/24
Style Wood Frame
Bedrooms 3
Full Baths 2
HOA Y/N No
Originating Board North Carolina Regional MLS
Year Built 1958
Lot Size 0.316 Acres
Acres 0.32
Lot Dimensions .316
Property Description
Charming brick ranch home located at 604 N Howard Circle in Tarboro! This cozy abode features 3 bedrooms and 2 bathrooms, perfect for comfortable living. Enjoy the convenience of an attached carport and a fenced-in backyard, providing privacy and security for outdoor activities. The large back deck offers a great space for relaxing or entertaining guests. But that's not all - this property also boasts a detached workshop, ideal for creating your dream man cave or she-shed! Whether you're into DIY projects, crafting, or simply need extra storage space, this versatile workshop has you covered. Don't miss out on the opportunity to make this lovely home your own. Schedule a showing today and experience the wonderful features and potential this property has to offer!
Location
State NC
County Edgecombe
Community Glenburnie
Direction Take US 64 to NC 122 N. Turn left onto NC 122 N. Turn right to stay on NC 122 N. Continue straight onto W Howard Ave. Turn right onto Cypress St. Turn left onto N Howard Circle. Home is on the left.
Location Details Mainland
Rooms
Other Rooms Storage
Basement Crawl Space, None
Primary Bedroom Level Primary Living Area
Interior
Interior Features Master Downstairs, Ceiling Fan(s)
Heating Gas Pack, Natural Gas
Cooling Central Air
Flooring Wood
Appliance Stove/Oven - Gas, Microwave - Built-In
Laundry Hookup - Dryer, Washer Hookup, In Kitchen
Exterior
Parking Features Paved
Carport Spaces 1
Pool None
Roof Type Shingle
Porch Deck, Porch
Building
Story 1
Entry Level One
Sewer Municipal Sewer
Water Municipal Water
New Construction No
Others
Tax ID 473806764500
Acceptable Financing Cash, Conventional
Listing Terms Cash, Conventional
Special Listing Condition None
Read Less Info
Want to know what your home might be worth? Contact us for a FREE valuation!

Our team is ready to help you sell your home for the highest possible price ASAP




