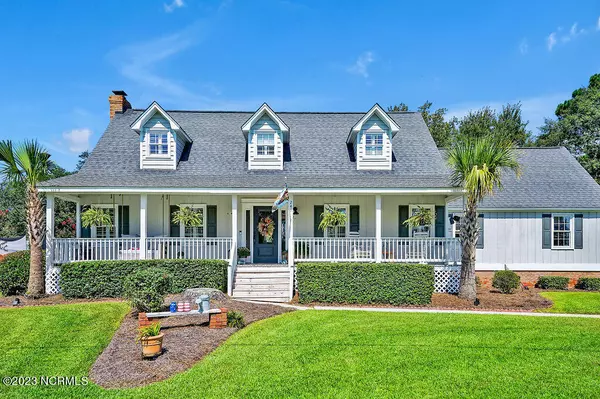For more information regarding the value of a property, please contact us for a free consultation.
Key Details
Sold Price $649,000
Property Type Single Family Home
Sub Type Single Family Residence
Listing Status Sold
Purchase Type For Sale
Square Footage 2,614 sqft
Price per Sqft $248
Subdivision Shalamoor
MLS Listing ID 100423662
Sold Date 05/08/24
Style Wood Frame
Bedrooms 3
Full Baths 2
Half Baths 1
HOA Y/N No
Originating Board North Carolina Regional MLS
Year Built 1981
Annual Tax Amount $1,954
Lot Size 0.350 Acres
Acres 0.35
Lot Dimensions 124x122x125x122
Property Description
Discover the epitome of coastal elegance at 241 Shannon Drive, a stunning Low Country style home offering 3 bedrooms, 2.5 bathrooms, and 2614 sq ft of meticulously maintained living space. The residence exudes charm from the moment you arrive, with a rocking chair front porch inviting you in. The interior features hardwood floors throughout the first floor, a formal dining room seamlessly flowing into the kitchen, and a breakfast nook bathed in natural light. The convenience of a laundry room off the kitchen, adorned with barn doors, adds a touch of practicality.The heart of the home lies in the expansive living room that runs the length of the house. A gas log fireplace, fueled by a 100-gallon leased propane tank, adds warmth and ambiance. French doors open to a generously sized deck overlooking the fenced backyard, creating a seamless indoor-outdoor flow. Ascending upstairs, you'll find all three bedrooms, including a master suite boasting an ensuite bathroom with a double vanity and a tiled walk-in shower. Two additional spacious bedrooms share a well-appointed bathroom. The allure continues with a large finished room over the garage, equipped with a mini-split, offering versatility for various purposes. The allure extends beyond its interiors, emphasizing exclusive deeded water access to the Intracoastal Waterway, making it a haven for water enthusiasts. The exterior is a meticulously curated paradise, boasting a manicured lawn with lush landscaping that includes a raised sun deck, an inviting patio space, and a wired workshop for tools, catering to both relaxation and practical needs. A lengthy driveway offers additional parking space and the expansive yard presents a unique opportunity to park a boat or RV. This home is not bound by an HOA, providing endless possibilities for customization and personalization.
Location
State NC
County New Hanover
Community Shalamoor
Zoning R-15
Direction Take College Rd to S College Rd. Turn left on Piner Rd, then right on Myrtle Grove Rd. Take left on Shannon, stay left to continue onto Shannon and the home is on left
Location Details Island
Rooms
Other Rooms Shed(s)
Basement Crawl Space
Primary Bedroom Level Non Primary Living Area
Interior
Interior Features Ceiling Fan(s), Walk-in Shower, Walk-In Closet(s)
Heating Electric, Heat Pump
Cooling Central Air
Fireplaces Type Gas Log
Fireplace Yes
Window Features Blinds
Laundry Inside
Exterior
Parking Features Attached, Concrete
Garage Spaces 2.0
Waterfront Description Deeded Water Access,Water Access Comm
Roof Type Shingle
Porch Open, Covered, Deck, Patio, Porch
Building
Story 2
Entry Level Two
Sewer Septic On Site
Water Well
New Construction No
Others
Tax ID R07908-002-003-000
Acceptable Financing Cash, Conventional, FHA, VA Loan
Listing Terms Cash, Conventional, FHA, VA Loan
Special Listing Condition None
Read Less Info
Want to know what your home might be worth? Contact us for a FREE valuation!

Our team is ready to help you sell your home for the highest possible price ASAP




