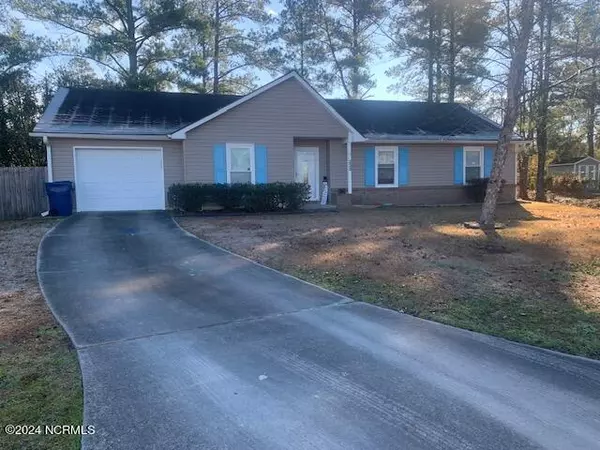For more information regarding the value of a property, please contact us for a free consultation.
Key Details
Sold Price $205,000
Property Type Single Family Home
Sub Type Single Family Residence
Listing Status Sold
Purchase Type For Sale
Square Footage 1,300 sqft
Price per Sqft $157
Subdivision Cameron Village
MLS Listing ID 100420417
Sold Date 05/08/24
Style Wood Frame
Bedrooms 3
Full Baths 2
HOA Y/N No
Originating Board North Carolina Regional MLS
Year Built 1987
Annual Tax Amount $1,766
Lot Size 0.290 Acres
Acres 0.29
Lot Dimensions 52.04x157.05x185x102.72
Property Description
Come home to this amazing house located in a quiet cul-de-sac near Cherry Point Base, schools and a short drive to the beach, restaurants, and shopping. The front foyer leads to the separate dining room and large sunken Living room boasting a fireplace, hearth with gas logs and skylight letting in lots of natural sunlight . The master suite is large enough for a King sized bedroom suite, has a walk-in closet, vanity and a dressing area with a private toilet and shower. Two additional bedrooms have roomy closets as well. Kitchen has tile flooring, electric glass cook top stove/oven , dishwasher & side by side refrigerator/freezer. Breakfast nook area has a bay window looking out on the deck with a large backyard that has a privacy fence and includes a swing set and storage bldg. The garage houses laundry area and a large bank of built in cabinets with workplace for tools and do it yourself projects .This will go fast! Book your showing today!
Location
State NC
County Craven
Community Cameron Village
Zoning R
Direction Highway 70 East thru Havelock. Last light is McCotter. Turn left to Sanders Lane. From Morehead, turh right at first stoplight going into Havelock.
Location Details Mainland
Rooms
Basement None
Primary Bedroom Level Primary Living Area
Interior
Interior Features Master Downstairs, Eat-in Kitchen
Heating Heat Pump, Fireplace(s), Electric
Flooring Carpet, Laminate, Tile
Laundry Hookup - Dryer, Washer Hookup
Exterior
Parking Features Concrete
Garage Spaces 1.0
Pool None
Utilities Available Water Connected
Roof Type Shingle
Accessibility None
Porch Deck
Building
Lot Description Cul-de-Sac Lot
Story 1
Entry Level One
Foundation Slab
New Construction No
Others
Tax ID 6-220-E -H-013
Acceptable Financing Cash, Conventional, FHA, VA Loan
Listing Terms Cash, Conventional, FHA, VA Loan
Special Listing Condition None
Read Less Info
Want to know what your home might be worth? Contact us for a FREE valuation!

Our team is ready to help you sell your home for the highest possible price ASAP




