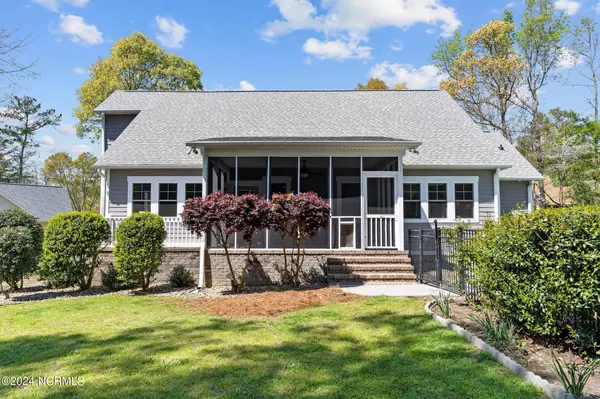For more information regarding the value of a property, please contact us for a free consultation.
Key Details
Sold Price $675,000
Property Type Single Family Home
Sub Type Single Family Residence
Listing Status Sold
Purchase Type For Sale
Square Footage 3,073 sqft
Price per Sqft $219
Subdivision Jackeys Creek
MLS Listing ID 100436138
Sold Date 05/30/24
Style Wood Frame
Bedrooms 5
Full Baths 4
Half Baths 1
HOA Fees $280
HOA Y/N Yes
Originating Board North Carolina Regional MLS
Year Built 2009
Lot Size 0.647 Acres
Acres 0.65
Lot Dimensions 39x239x145x98x156
Property Description
Welcome to your 5 bedroom, 4.5 bathroom private oasis in Jackey's Creek. This beautiful home located on a cul-de-sac is landscaped, freshly painted and move in ready, just in time for you to enjoy the pool, screened porch and backyard this spring!
With over 3,000 sq. ft. of living space, you also have a 3 bay garage and walk in attic space that provide for all of your hobbies and storage needs. The primary suite and 2 additional ensuite bedrooms are on the main floor. The open concept living room, dining room and kitchen open up to the screened porch which leads you to the fenced in backyard and saltwater pool. This location is a 10 minute drive to downtown Wilmington, 30 minutes to Southport and 40 minutes to Oak Island, with easy access to all of the shopping and amenities that Leland has to offer.
Schedule your showing soon, as this rare find won't last long!
Location
State NC
County Brunswick
Community Jackeys Creek
Zoning Leland
Direction From Wilmington, take 74W to 1st Leland exit. Take Left on Hwy 133/River Rd SE. Right on Jackeys Creek Ln. Left on Whispering Rd. Go all the way down to the end of the cul-de-sac.
Location Details Mainland
Rooms
Other Rooms Shed(s)
Basement Crawl Space, None
Primary Bedroom Level Primary Living Area
Interior
Interior Features Solid Surface, Kitchen Island, Master Downstairs, 9Ft+ Ceilings, Tray Ceiling(s), Ceiling Fan(s), Pantry, Walk-in Shower, Walk-In Closet(s)
Heating Electric, Heat Pump
Cooling Central Air
Flooring Carpet, Tile, Wood
Fireplaces Type Gas Log
Fireplace Yes
Window Features Blinds
Appliance Refrigerator, Microwave - Built-In, Double Oven, Disposal, Dishwasher, Cooktop - Electric
Laundry Inside
Exterior
Parking Features Paved
Garage Spaces 3.0
Pool In Ground
Roof Type Architectural Shingle
Porch Deck, Enclosed, Patio, Porch, Screened
Building
Lot Description Cul-de-Sac Lot
Story 2
Entry Level Two
Sewer Municipal Sewer
Water Municipal Water
New Construction No
Others
Tax ID 048fd042
Acceptable Financing Cash, Conventional, VA Loan
Listing Terms Cash, Conventional, VA Loan
Special Listing Condition None
Read Less Info
Want to know what your home might be worth? Contact us for a FREE valuation!

Our team is ready to help you sell your home for the highest possible price ASAP




