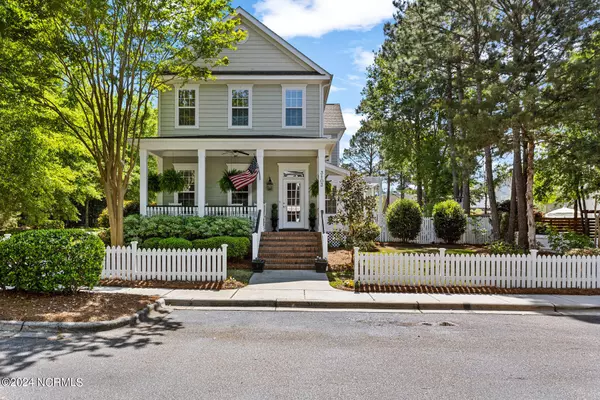For more information regarding the value of a property, please contact us for a free consultation.
Key Details
Sold Price $852,500
Property Type Single Family Home
Sub Type Single Family Residence
Listing Status Sold
Purchase Type For Sale
Square Footage 2,915 sqft
Price per Sqft $292
Subdivision Demarest Village
MLS Listing ID 100439136
Sold Date 05/30/24
Style Wood Frame
Bedrooms 4
Full Baths 3
Half Baths 1
HOA Fees $2,520
HOA Y/N Yes
Originating Board North Carolina Regional MLS
Year Built 2003
Annual Tax Amount $2,538
Lot Size 7,797 Sqft
Acres 0.18
Lot Dimensions 120x65
Property Description
Welcome home to luxury living! This stunning property boasts nearly 3000 square feet of elegance, nestled in the coveted neighborhood of Demarest Village. With 4 bedrooms, 3.5 bathrooms, including a master suite downstairs, every inch exudes comfort and style. Enjoy cozy evenings by the double-sided fireplace, luxurious tile showers, and spacious walk-in closets. The laundry room with a sink adds convenience, while built-in bookshelves offer both charm and functionality. Outside, relax on the inviting rocking chair front porch, entertain in the fenced backyard with the newly built outdoor fireplace. With all this luxury, a rear-facing two-car garage and fabulous amenities including a pool, which is steps away, huge promenade area and playground, this is more than just a house - it's a dream home. Don't miss the finished room over the garage, adding even more space and potential to this already exquisite property. Schedule your tour today and experience the epitome of refined living! Upgrades include a rainsoft water system, built in speaker system downstairs and upstairs as well. Ogden/Noble school district.
Location
State NC
County New Hanover
Community Demarest Village
Zoning R-20
Direction From Wilmington, take Market St North to right on Middle Sound Loop Rd. Take first right at the roundabout. Left on Whisper Park (entrance to Demarest Village). Left on the 2nd Dever Ct entrance. Home is on the corner on the left.
Location Details Mainland
Rooms
Other Rooms Pergola
Basement Crawl Space, None
Primary Bedroom Level Primary Living Area
Interior
Interior Features Intercom/Music, Bookcases, Master Downstairs, 9Ft+ Ceilings, Ceiling Fan(s), Walk-in Shower, Walk-In Closet(s)
Heating Other-See Remarks, Electric, Heat Pump, Propane
Cooling Central Air, See Remarks
Flooring Carpet, Tile, Wood
Fireplaces Type Gas Log
Fireplace Yes
Window Features Blinds
Appliance Refrigerator, Ice Maker, Disposal, Dishwasher, Cooktop - Electric
Laundry Inside
Exterior
Exterior Feature Irrigation System
Parking Features Garage Door Opener, Off Street, Paved
Garage Spaces 2.0
Roof Type Architectural Shingle
Porch Covered, Patio, Porch
Building
Lot Description Corner Lot
Story 2
Entry Level Two,Three Or More
Sewer Municipal Sewer
Water Municipal Water
Structure Type Irrigation System
New Construction No
Others
Tax ID R04400-004-064-000
Acceptable Financing Cash, Conventional, VA Loan
Listing Terms Cash, Conventional, VA Loan
Special Listing Condition None
Read Less Info
Want to know what your home might be worth? Contact us for a FREE valuation!

Our team is ready to help you sell your home for the highest possible price ASAP




