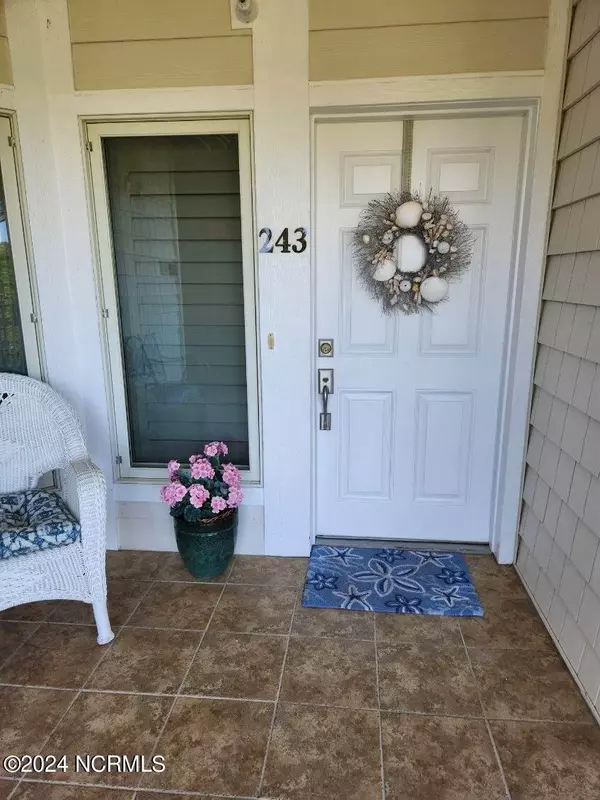For more information regarding the value of a property, please contact us for a free consultation.
Key Details
Sold Price $695,000
Property Type Condo
Sub Type Condominium
Listing Status Sold
Purchase Type For Sale
Square Footage 1,840 sqft
Price per Sqft $377
Subdivision The Regency At Sb
MLS Listing ID 100441505
Sold Date 06/13/24
Style Steel Frame
Bedrooms 3
Full Baths 3
HOA Fees $9,900
HOA Y/N Yes
Originating Board North Carolina Regional MLS
Year Built 2007
Annual Tax Amount $2,705
Property Description
Enjoy spectacular views from this 4th floor luxurious unit in The Regency at Sunset Beach. This 3 bedroom/3 bath well maintained, fully furnished unit boasts a gourmet kitchen with solid surface countertops, top of the line appliances, plenty of countertop, cabinet space and much more. The master suite has ample room and includes a double bowl sink vanity and spacious walk-in closet. This units affords itself to gorgeous, breathtaking views of sunrises as well as sunsets over the intracoastal Waterway from the open living room space, master suite and covered balcony off of the living room area. Amenities include, elevators, member lounge, fitness facility, outdoor pool with spacious landscaped areas, gazebo, walkway to shared floating day dock and much more. A separate guests quarters is available to owner's guests, which includes 1 Bedroom/1 Bath. Check with POA for availability and costs.
This unit with forever, serene views is a rare find and will not last for long. We invite you to schedule an appointment to see this magnificent property and what it has to offer.
Location
State NC
County Brunswick
Community The Regency At Sb
Zoning MR-2
Direction 17 S to left on 904, take 179 Business towards Sunset Beach, Right on Shoreline, Regency is on the Left.
Location Details Mainland
Rooms
Other Rooms Gazebo, Storage
Basement None
Primary Bedroom Level Primary Living Area
Interior
Interior Features Solid Surface, Elevator, Master Downstairs, 9Ft+ Ceilings, Ceiling Fan(s), Furnished, Hot Tub, Pantry, Walk-in Shower, Walk-In Closet(s)
Heating Heat Pump, Electric, Forced Air
Cooling Central Air
Flooring Carpet, Tile, Wood
Fireplaces Type None
Fireplace No
Window Features Storm Window(s),Blinds
Appliance Washer, Refrigerator, Microwave - Built-In, Ice Maker, Dryer, Disposal, Dishwasher, Cooktop - Electric, Compactor
Laundry Laundry Closet
Exterior
Exterior Feature Irrigation System, Gas Grill
Parking Features Parking Lot, Off Street, On Site, Paved
Waterfront Description Pier,Boat Ramp,Bulkhead,Waterfront Comm
View Water
Roof Type Metal
Porch Covered, Porch
Building
Story 1
Entry Level 4th Floor or Higher Unit,One
Foundation Slab
Sewer Municipal Sewer
Water Municipal Water
Structure Type Irrigation System,Gas Grill
New Construction No
Others
Tax ID 255oe011
Acceptable Financing Cash, Conventional
Listing Terms Cash, Conventional
Special Listing Condition None
Read Less Info
Want to know what your home might be worth? Contact us for a FREE valuation!

Our team is ready to help you sell your home for the highest possible price ASAP




