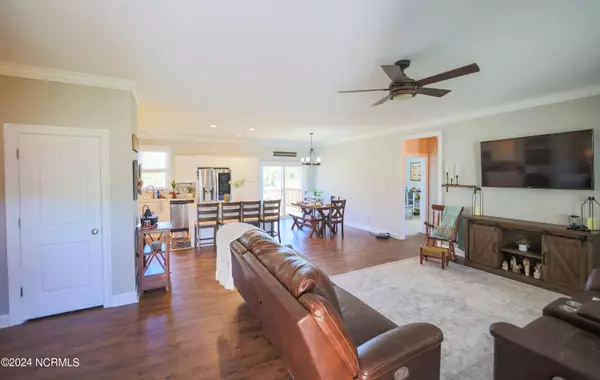For more information regarding the value of a property, please contact us for a free consultation.
Key Details
Sold Price $465,000
Property Type Single Family Home
Sub Type Single Family Residence
Listing Status Sold
Purchase Type For Sale
Square Footage 1,898 sqft
Price per Sqft $244
MLS Listing ID 100444063
Sold Date 06/12/24
Style Wood Frame
Bedrooms 3
Full Baths 2
HOA Y/N No
Originating Board North Carolina Regional MLS
Year Built 2017
Annual Tax Amount $1,955
Lot Size 1.740 Acres
Acres 1.74
Lot Dimensions 248'x295'x248'x300
Property Description
Welcome to 129 Newbern Rd in Jarvisburg NC. Built in 2017, this home features an open floor plan with 3 bedrooms and 2 baths. The main living space has beautiful LVP flooring and a kitchen with quartz countertops and stainless steel appliances. The main bedroom is to the left of the home with an ensuite bathroom and walk-in closet. To the right of the home you will find two bedrooms and a shared bath. Looking for single-story living, this could be it! As a bonus, the home has a two-car garage with additional finished living space above the garage. For those who need additional storage, this home has an attic that spans the width of the entire home and is easily accessible through a closet in the living space above the garage. Situated on a 1.74-acre lot, this property is ideal for those looking to have a garden or add a pool. Included in the sale is a 20x30 sq ft steel building that can be used as additional storage or a workshop. Located just 15 minutes from the Outer Banks and 45 minutes from the Virginia border, it offers easy access to beaches and urban amenities. Don't miss out—contact me today for more information!
Location
State NC
County Currituck
Zoning Ag: Agriculture
Direction Take NC-168 S to US-158 E. Turn left onto Buster Newbern Rd. Turn right onto S Bay View Rd. Turn left onto Newbern Rd. Destination will be on your left.
Location Details Mainland
Rooms
Other Rooms Workshop
Basement Crawl Space, None
Primary Bedroom Level Primary Living Area
Interior
Interior Features Solid Surface, Master Downstairs, Ceiling Fan(s), Walk-In Closet(s)
Heating Electric, Heat Pump
Cooling Central Air
Flooring LVT/LVP, Carpet
Fireplaces Type None
Fireplace No
Appliance Stove/Oven - Electric, Microwave - Built-In
Laundry Hookup - Dryer, Washer Hookup, Inside
Exterior
Parking Features Attached
Garage Spaces 2.0
Pool None
Waterfront Description None
Roof Type Architectural Shingle
Porch Deck, Porch
Building
Story 2
Entry Level One and One Half
Foundation Brick/Mortar
Sewer Septic On Site, Private Sewer
New Construction No
Others
Tax ID 0122000028e0000
Acceptable Financing Cash, Conventional, FHA, VA Loan
Listing Terms Cash, Conventional, FHA, VA Loan
Special Listing Condition None
Read Less Info
Want to know what your home might be worth? Contact us for a FREE valuation!

Our team is ready to help you sell your home for the highest possible price ASAP




