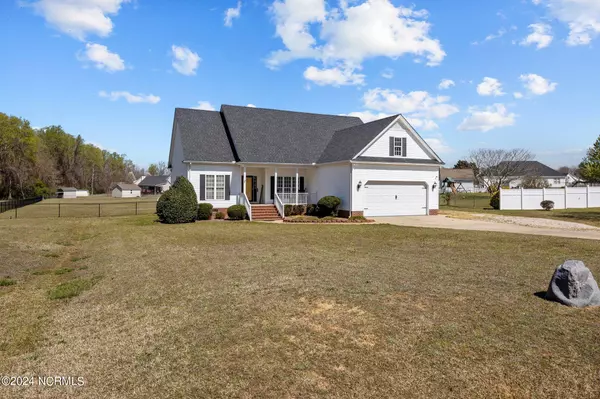For more information regarding the value of a property, please contact us for a free consultation.
Key Details
Sold Price $328,000
Property Type Single Family Home
Sub Type Single Family Residence
Listing Status Sold
Purchase Type For Sale
Square Footage 1,742 sqft
Price per Sqft $188
Subdivision Old Carriage Farm
MLS Listing ID 100434429
Sold Date 06/18/24
Style Wood Frame
Bedrooms 3
Full Baths 2
HOA Y/N No
Originating Board North Carolina Regional MLS
Year Built 2006
Annual Tax Amount $1,699
Lot Size 1.120 Acres
Acres 1.12
Lot Dimensions 104 x 393 x 248 x 249
Property Description
Located just outside of Nashville in Old Carriage Farm subdivision, this 3BR/2BA home, on over an acre lot, is just what you've been looking for! Enter from the rocking chair porch into the large great room with gas log fireplace; there's a formal dining room for larger gatherings; eat-in kitchen with SS appliances, tile backsplash & breakfast bar; the laundry room is just off the kitchen on the way to the attached double garage; split bedroom plan for maximum privacy; MSuite with en-suite bathroom features jetted tub, walk-in shower & dual vanity; permanent stairs to the huge unfinished attic; outside is the large deck & patio and the fully fenced backyard! Roof is only 5 years old! Shed in backyard does not convey. Call today to schedule a personal tour!
Location
State NC
County Nash
Community Old Carriage Farm
Zoning Residential
Direction Hwy. 58 N toward Nashville, turn right onto Old Spring Hope Rd., turn right onto Spring Haven Rd., then left onto Spring Mill Trail Rd., home on the left.
Location Details Mainland
Rooms
Basement Crawl Space, None
Primary Bedroom Level Primary Living Area
Interior
Interior Features Mud Room, Master Downstairs, Ceiling Fan(s), Pantry, Walk-in Shower, Walk-In Closet(s)
Heating Electric, Heat Pump
Cooling Central Air
Flooring LVT/LVP, Carpet
Fireplaces Type Gas Log
Fireplace Yes
Window Features Blinds
Appliance See Remarks, Washer, Stove/Oven - Electric, Refrigerator, Microwave - Built-In, Dryer
Laundry In Hall, Inside
Exterior
Parking Features Garage Door Opener, Paved
Garage Spaces 2.0
Utilities Available Natural Gas Available
Waterfront Description None
Roof Type Architectural Shingle
Accessibility None
Porch Porch
Building
Story 1
Entry Level One and One Half
Sewer Municipal Sewer
Water Municipal Water
New Construction No
Others
Tax ID 3820-09-16-9363
Acceptable Financing Cash, Conventional, FHA, VA Loan
Listing Terms Cash, Conventional, FHA, VA Loan
Special Listing Condition None
Read Less Info
Want to know what your home might be worth? Contact us for a FREE valuation!

Our team is ready to help you sell your home for the highest possible price ASAP




